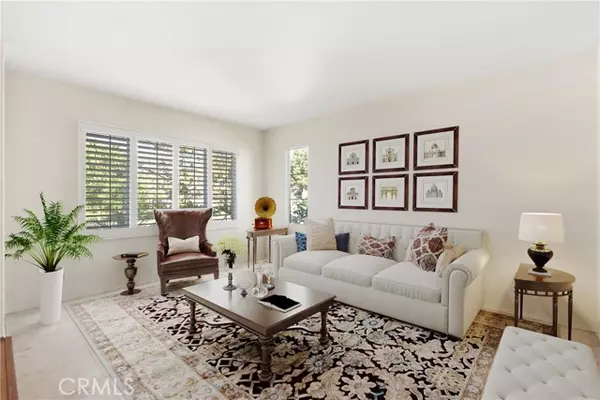For more information regarding the value of a property, please contact us for a free consultation.
1653 Via Rafael Circle Corona, CA 92881
Want to know what your home might be worth? Contact us for a FREE valuation!

Our team is ready to help you sell your home for the highest possible price ASAP
Key Details
Property Type Single Family Home
Sub Type Detached
Listing Status Sold
Purchase Type For Sale
Square Footage 2,780 sqft
Price per Sqft $377
MLS Listing ID PW24096945
Sold Date 07/23/24
Style Detached
Bedrooms 4
Full Baths 3
HOA Fees $70/mo
HOA Y/N Yes
Year Built 2003
Lot Size 0.320 Acres
Acres 0.32
Property Description
Nestled on a serene cul-de-sac in the highly sought-after Chase Ranch community, is this exquisite single-level home boasting 2,780 square feet of living space with 3 bedrooms plus an office or can be a 4th bedroom with 3 bathrooms on a spacious 1/3-acre lot, making it the perfect haven for both relaxation and entertainment. As you step inside, you're greeted by a formal living room and dining room, showcasing elegant travertine tile and rich wood flooring. The plantation shutters throughout the home, along with the high ceilings and abundant natural light, create an inviting and airy atmosphere. The open and spacious layout ensures a seamless flow from one space to the next, ideal for both everyday living and special occasions. The heart of the home is the gourmet kitchen, featuring a large kitchen island, granite countertops, stainless-steel appliances, rich mahogany cabinets with ample storage, and a small dining area perfect for casual meals. The kitchen is open to the family room, which includes a built-in media center, making it the perfect spot for family gatherings and movie nights. Down the hallway you will find two generously sized bedrooms, two hallway bathrooms and the primary suite. The primary bedroom is an expansive retreat, complete with a luxurious ensuite bathroom with a soaking tub, walk-in shower, and separate dual vanities. Adjacent to the primary suite is a versatile office space that can easily be converted into a fourth bedroom. The backyard is a tropical paradise designed for ultimate relaxation and entertainment. Enjoy the warm summer days by the s
Nestled on a serene cul-de-sac in the highly sought-after Chase Ranch community, is this exquisite single-level home boasting 2,780 square feet of living space with 3 bedrooms plus an office or can be a 4th bedroom with 3 bathrooms on a spacious 1/3-acre lot, making it the perfect haven for both relaxation and entertainment. As you step inside, you're greeted by a formal living room and dining room, showcasing elegant travertine tile and rich wood flooring. The plantation shutters throughout the home, along with the high ceilings and abundant natural light, create an inviting and airy atmosphere. The open and spacious layout ensures a seamless flow from one space to the next, ideal for both everyday living and special occasions. The heart of the home is the gourmet kitchen, featuring a large kitchen island, granite countertops, stainless-steel appliances, rich mahogany cabinets with ample storage, and a small dining area perfect for casual meals. The kitchen is open to the family room, which includes a built-in media center, making it the perfect spot for family gatherings and movie nights. Down the hallway you will find two generously sized bedrooms, two hallway bathrooms and the primary suite. The primary bedroom is an expansive retreat, complete with a luxurious ensuite bathroom with a soaking tub, walk-in shower, and separate dual vanities. Adjacent to the primary suite is a versatile office space that can easily be converted into a fourth bedroom. The backyard is a tropical paradise designed for ultimate relaxation and entertainment. Enjoy the warm summer days by the sparkling rock pool and spa surrounded by lush palms and BBQ with your custom-built outdoor kitchen. The gas fire pit adds a touch of warmth and ambiance, perfect for evening gatherings under the stars. Additional features of this exceptional home include a spacious laundry room with extra storage, 2 AC units, a 3-car garage, a newly painted exterior, and dual-pane windows. This home is perfectly situated close to a variety of dining and shopping options, and is just minutes from the 15 and 91 freeways and the Foothill Expressway.
Location
State CA
County Riverside
Area Riv Cty-Corona (92881)
Interior
Interior Features Granite Counters, Recessed Lighting
Cooling Central Forced Air
Flooring Tile, Wood
Fireplaces Type FP in Family Room
Equipment Dryer, Microwave, Washer, Double Oven, Gas Stove
Appliance Dryer, Microwave, Washer, Double Oven, Gas Stove
Laundry Laundry Room, Inside
Exterior
Parking Features Garage - Two Door
Garage Spaces 3.0
Pool Below Ground, Private, Heated
Utilities Available Cable Available, Electricity Connected, Natural Gas Connected, Phone Available, Sewer Connected, Water Connected
Roof Type Concrete,Tile/Clay
Total Parking Spaces 3
Building
Lot Description Cul-De-Sac, Curbs, Sidewalks
Story 1
Sewer Public Sewer
Water Public
Level or Stories 1 Story
Others
Monthly Total Fees $70
Acceptable Financing Cash, Conventional, Cash To New Loan
Listing Terms Cash, Conventional, Cash To New Loan
Special Listing Condition Standard
Read Less

Bought with Shaun Radcliffe • First Team Real Estate
GET MORE INFORMATION




