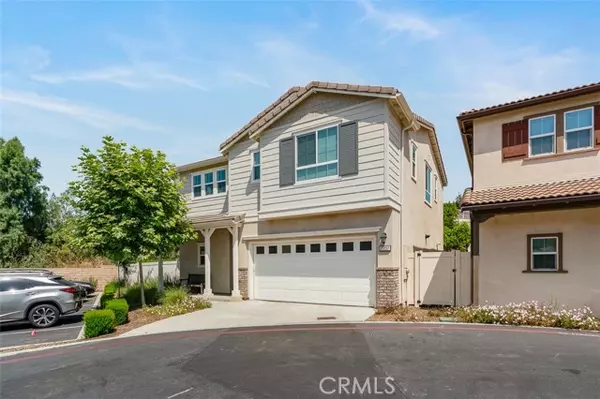For more information regarding the value of a property, please contact us for a free consultation.
23237 W Canterbury Way West Hills, CA 91307
Want to know what your home might be worth? Contact us for a FREE valuation!

Our team is ready to help you sell your home for the highest possible price ASAP
Key Details
Property Type Single Family Home
Sub Type Detached
Listing Status Sold
Purchase Type For Sale
Square Footage 1,876 sqft
Price per Sqft $559
MLS Listing ID SR24112462
Sold Date 07/23/24
Style Detached
Bedrooms 4
Full Baths 3
HOA Fees $155/mo
HOA Y/N Yes
Year Built 2020
Lot Size 2,600 Sqft
Acres 0.0597
Property Description
Welcome to this modern 4 bedrooms, 3 bathrooms, 1876 SF newer construction home nestled in prime West Hills neighborhood. Situated on a corner lot within a peaceful cul-de-sac setting, this property offers privacy, and an array of upscale features and amenities tailored for a sophisticated lifestyle. As you enter the house, you will be greeted by a stylish and modern design. The open floor plan seamlessly connects the living room, dining room area and the kitchen, creating a perfect space for entertaining guests or spending quality time with family. This smart home offers fresh paint, high ceilings, a tankless water heater, fire sprinkles throughout, dual split AC, whole house fan suction, EV charger line, electrical blinds, center island, pantry and a 2 car garage which includes built in storage. The 6 burner gas stove is a culinary enthusiast's delight, offering top-tier cooking capabilities for gourmet meals. Additionally the kitchen offers spacious storage area designed to keep your kitchen organized and clutter-free. The quartz counter tops enhance the elegance of the kitchen while providing durability and functional beauty.An inviting outdoor oasis is ideal for hosting gatherings, and relaxation. Energy-efficient dual pane windows enhance insulation, noise reduction, and energy savings while bringing in natural light. The primary bedroom suite is a serene sanctuary with beautiful view. It features a walk-in closet with built-in shelves and a en-suite bathroom for a private retreat within the home. This neighborhood is known for its top-ranking schools and convenient a
Welcome to this modern 4 bedrooms, 3 bathrooms, 1876 SF newer construction home nestled in prime West Hills neighborhood. Situated on a corner lot within a peaceful cul-de-sac setting, this property offers privacy, and an array of upscale features and amenities tailored for a sophisticated lifestyle. As you enter the house, you will be greeted by a stylish and modern design. The open floor plan seamlessly connects the living room, dining room area and the kitchen, creating a perfect space for entertaining guests or spending quality time with family. This smart home offers fresh paint, high ceilings, a tankless water heater, fire sprinkles throughout, dual split AC, whole house fan suction, EV charger line, electrical blinds, center island, pantry and a 2 car garage which includes built in storage. The 6 burner gas stove is a culinary enthusiast's delight, offering top-tier cooking capabilities for gourmet meals. Additionally the kitchen offers spacious storage area designed to keep your kitchen organized and clutter-free. The quartz counter tops enhance the elegance of the kitchen while providing durability and functional beauty.An inviting outdoor oasis is ideal for hosting gatherings, and relaxation. Energy-efficient dual pane windows enhance insulation, noise reduction, and energy savings while bringing in natural light. The primary bedroom suite is a serene sanctuary with beautiful view. It features a walk-in closet with built-in shelves and a en-suite bathroom for a private retreat within the home. This neighborhood is known for its top-ranking schools and convenient access to health care facilities, close to 101 freeway, shopping centers and markets. Additionally, the property benefits from private streets and a dog park, adding to the community's exclusivity.
Location
State CA
County Los Angeles
Area West Hills (91307)
Zoning LAA1
Interior
Interior Features Pantry, Recessed Lighting
Cooling Central Forced Air, SEER Rated 13-15
Flooring Carpet, Linoleum/Vinyl
Equipment Dishwasher, Dryer, Refrigerator, Washer, 6 Burner Stove, Freezer, Gas & Electric Range, Gas Oven, Water Purifier
Appliance Dishwasher, Dryer, Refrigerator, Washer, 6 Burner Stove, Freezer, Gas & Electric Range, Gas Oven, Water Purifier
Exterior
Garage Spaces 2.0
View Neighborhood, Trees/Woods
Total Parking Spaces 2
Building
Lot Description Corner Lot, Cul-De-Sac
Story 2
Lot Size Range 1-3999 SF
Sewer Public Sewer
Water Public
Level or Stories 2 Story
Others
Monthly Total Fees $179
Acceptable Financing Cash, Conventional
Listing Terms Cash, Conventional
Special Listing Condition Standard
Read Less

Bought with NON LISTED AGENT • NON LISTED OFFICE
GET MORE INFORMATION




