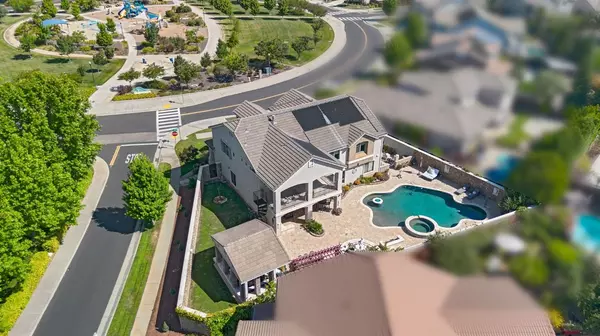For more information regarding the value of a property, please contact us for a free consultation.
5009 Bonito CIR Elk Grove, CA 95757
Want to know what your home might be worth? Contact us for a FREE valuation!

Our team is ready to help you sell your home for the highest possible price ASAP
Key Details
Property Type Single Family Home
Sub Type Single Family Residence
Listing Status Sold
Purchase Type For Sale
Square Footage 3,957 sqft
Price per Sqft $328
Subdivision Providence
MLS Listing ID 224055832
Sold Date 07/24/24
Bedrooms 5
Full Baths 4
HOA Y/N No
Originating Board MLS Metrolist
Year Built 2012
Lot Size 0.279 Acres
Acres 0.279
Property Description
Welcome to this stunning semi-custom home located across from Island Park. Boasting the coveted Wickford model built by JMC, this residence offers 5 bedrooms, 4 baths, and a spacious 4-car garage, perfect for all your storage needs. Enjoy the warm months with the amazing salt water Pool, ideal for relaxation and entertaining. The downstairs en suite provides convenience and privacy, while the upstairs loft with computer room offers versatile living spaces. The gourmet kitchen features granite counters, stainless steel appliances, a wine fridge, and a large pantry for storage. Upgraded wood floors and window blinds add a touch of elegance to the interior. Step outside to the breathtaking backyard, complete with a covered porch featuring a fireplace, custom-built pergola, outdoor kitchen, gas fire pits, and a stair railing leading to the upstairs balcony. Cement rock walls surround the oasis, ensuring privacy and tranquility. Additional features include a water filtration system, a large water heater installed in 2022, and custom paint throughout. Situated facing a family park, this home is perfect for families looking to enjoy the outdoors. Front door water fountain - back yard furniture -car charging syst does not convey. Don't miss out on this amazing family home that has it a
Location
State CA
County Sacramento
Area 10757
Direction Elk Grove Blvd to Big Horn South. right on Hopewell then left on Bonito.
Rooms
Family Room Great Room
Master Bathroom Bidet, Shower Stall(s), Double Sinks, Granite, Jetted Tub, Tub, Window
Master Bedroom Balcony, Walk-In Closet, Outside Access
Living Room Other
Dining Room Formal Area
Kitchen Breakfast Area, Pantry Closet, Granite Counter, Island, Island w/Sink
Interior
Interior Features Formal Entry
Heating Central
Cooling Ceiling Fan(s), Central, MultiZone
Flooring Carpet, Tile, Wood
Fireplaces Number 3
Fireplaces Type Master Bedroom, Stone, Family Room, Other
Equipment Audio/Video Prewired, Water Cond Equipment Owned, Water Filter System
Appliance Built-In BBQ, Free Standing Refrigerator, Gas Cook Top, Gas Plumbed, Hood Over Range, Compactor, Dishwasher, Disposal, Plumbed For Ice Maker, Wine Refrigerator
Laundry Cabinets, Dryer Included, Sink, Electric, Gas Hook-Up, Upper Floor, Washer Included, Inside Room
Exterior
Exterior Feature Balcony, Fireplace, BBQ Built-In, Kitchen, Covered Courtyard, Entry Gate, Fire Pit
Parking Features Attached, EV Charging, Garage Door Opener, Garage Facing Front
Garage Spaces 4.0
Fence Back Yard, Fenced, Masonry
Pool Built-In, Pool/Spa Combo, Solar Heat
Utilities Available Cable Connected, Solar, Electric, Internet Available, Natural Gas Available, Natural Gas Connected
View Park
Roof Type Tile
Topography Level,Trees Few
Street Surface Paved
Porch Awning, Front Porch, Back Porch, Covered Patio
Private Pool Yes
Building
Lot Description Auto Sprinkler F&R, Corner, Street Lights
Story 2
Foundation Slab
Builder Name JMC HOMES
Sewer Sewer in Street, In & Connected, Public Sewer
Water Meter on Site
Architectural Style Contemporary
Level or Stories Two
Schools
Elementary Schools Elk Grove Unified
Middle Schools Elk Grove Unified
High Schools Elk Grove Unified
School District Sacramento
Others
Senior Community No
Tax ID 132-2060-025-0000
Special Listing Condition Offer As Is, Successor Trustee Sale
Pets Allowed Yes
Read Less

Bought with eXp Realty of California Inc.



