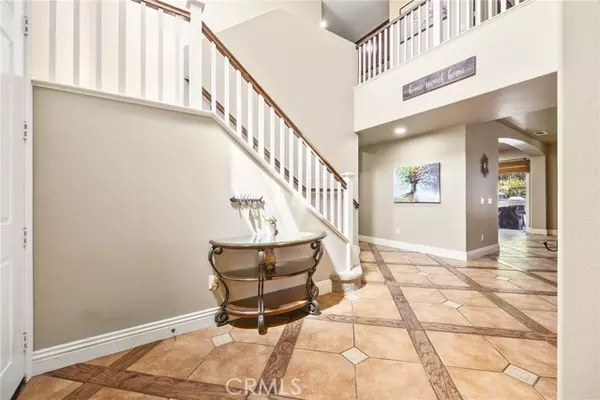For more information regarding the value of a property, please contact us for a free consultation.
3490 Horizon Street Corona, CA 92881
Want to know what your home might be worth? Contact us for a FREE valuation!

Our team is ready to help you sell your home for the highest possible price ASAP
Key Details
Property Type Single Family Home
Sub Type Detached
Listing Status Sold
Purchase Type For Sale
Square Footage 3,735 sqft
Price per Sqft $349
MLS Listing ID PW24111013
Sold Date 07/25/24
Style Detached
Bedrooms 5
Full Baths 4
Construction Status Turnkey
HOA Y/N No
Year Built 2001
Lot Size 0.290 Acres
Acres 0.29
Property Description
Welcome to this incredible 5 bedroom home in a highly desirable area of Corona!!! From the moment you walk through the double door entry you'll feel right at home in this large and open floorplan. Ample sized living, dining and family rooms give plenty of space for relaxation or hosting guests. Large, elegant kitchen is highlighted by dark granite counter tops, dark wood cabinets, separate eating area and a large walk-in pantry. Full bathroom and guest bedroom downstairs currently used as an office. Huge upstairs master bedroom with upgraded master bathroom, tile shower and large tub. Two separate walk-in master closets adjacent to the master bath provide lots of room for clothes, shoes and storage. All upstairs secondary bedrooms have walk-in closets and one of the bedrooms has a private bathroom. Brand new carpet upstairs. Backyard is an entertainer's dream. Beautiful swimming pool and jacuzzi, large built-in BBQ area, covered patio and koi pond will make for days and nights of fun with family and friends. Solar panels on roof. Avacado, tangerine and peach trees in back yard. 4 car garage (one tandem) with extra storage. Great location just up the street from Santiago High School. Hurry today to view this property!!!
Welcome to this incredible 5 bedroom home in a highly desirable area of Corona!!! From the moment you walk through the double door entry you'll feel right at home in this large and open floorplan. Ample sized living, dining and family rooms give plenty of space for relaxation or hosting guests. Large, elegant kitchen is highlighted by dark granite counter tops, dark wood cabinets, separate eating area and a large walk-in pantry. Full bathroom and guest bedroom downstairs currently used as an office. Huge upstairs master bedroom with upgraded master bathroom, tile shower and large tub. Two separate walk-in master closets adjacent to the master bath provide lots of room for clothes, shoes and storage. All upstairs secondary bedrooms have walk-in closets and one of the bedrooms has a private bathroom. Brand new carpet upstairs. Backyard is an entertainer's dream. Beautiful swimming pool and jacuzzi, large built-in BBQ area, covered patio and koi pond will make for days and nights of fun with family and friends. Solar panels on roof. Avacado, tangerine and peach trees in back yard. 4 car garage (one tandem) with extra storage. Great location just up the street from Santiago High School. Hurry today to view this property!!!
Location
State CA
County Riverside
Area Riv Cty-Corona (92881)
Interior
Interior Features Granite Counters, Two Story Ceilings
Cooling Central Forced Air, Dual
Fireplaces Type FP in Family Room
Equipment Solar Panels
Appliance Solar Panels
Laundry Laundry Room, Inside
Exterior
Parking Features Direct Garage Access
Garage Spaces 4.0
Pool Below Ground, Private, Heated
Total Parking Spaces 4
Building
Lot Description Curbs, Landscaped
Story 2
Sewer Public Sewer
Water Public
Level or Stories 2 Story
Construction Status Turnkey
Others
Monthly Total Fees $36
Acceptable Financing Cash, Conventional, Cash To New Loan
Listing Terms Cash, Conventional, Cash To New Loan
Special Listing Condition Standard
Read Less

Bought with Eugene Yoon • Infinity Brokers, Inc
GET MORE INFORMATION




