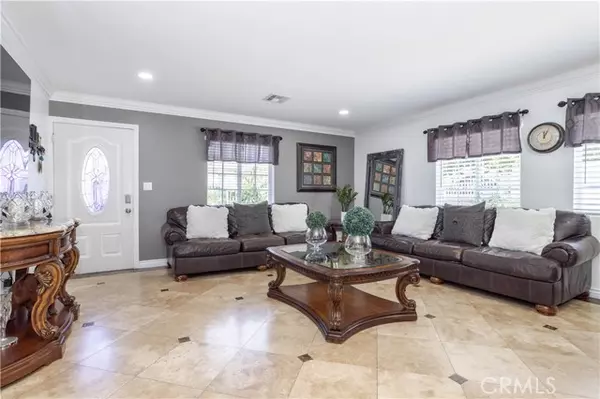For more information regarding the value of a property, please contact us for a free consultation.
1016 N Huntington Street San Fernando, CA 91340
Want to know what your home might be worth? Contact us for a FREE valuation!

Our team is ready to help you sell your home for the highest possible price ASAP
Key Details
Property Type Single Family Home
Sub Type Detached
Listing Status Sold
Purchase Type For Sale
Square Footage 1,267 sqft
Price per Sqft $683
MLS Listing ID SR24102203
Sold Date 07/26/24
Style Detached
Bedrooms 3
Full Baths 3
Construction Status Turnkey
HOA Y/N No
Year Built 1941
Lot Size 5,513 Sqft
Acres 0.1266
Property Description
This beautiful home is nestled in the heart of the City of San Fernando, and as soon as you lay your eyes on it you 'll immediately recognize the owner's true "Pride-Of-Ownership." HERE ARE JUST A FEW OF MAIN HOUSE'S OUTSTANDING FEATURES: It beautiful wrought iron/stucco pillar fencing, lush lanscaping, swaying palm trees, and complementary paint scheme enhace its eye-catching curb appeal. The custom front door leads you to a flowing 1,267 square foot open concept floor plan that is in "Immaculate Condition" with recessed lighting elegant crown molding, a desinger paint scheme, and an aesthetic lend of laminate and custom tile flooring. The spacious living room is bathed in natural light. The family"s cook is going to truly appreciate the kichen"s abundant cabinets, ample granite counters with full back-flash, large center island with its gas cooktop with contemporary glas/stainless steel ventllation hood and built-in break-fast bar,deep basin stainless steel farmhouse sink, built-in appliances, and the convenience of the adjoining dining area, 3 bedrooms; The main suite has direct patio acess and and beatifully appointed bathrooms, 2 bathrooms, Energy efficient dual pane windows will help keep your utility bills low and the interior very quiet, Central air & heat. Guest Unit Features: Open floor plan with recessed lighting and easy care flooring, Spacious living room, Kitchnette, bathroom, this unit is perfect for a "Man Cave or perhaps you have an elderly loved one you 'd like to have close by to help and avoid the high cost and risk of an assisted care facility, Not: Gue
This beautiful home is nestled in the heart of the City of San Fernando, and as soon as you lay your eyes on it you 'll immediately recognize the owner's true "Pride-Of-Ownership." HERE ARE JUST A FEW OF MAIN HOUSE'S OUTSTANDING FEATURES: It beautiful wrought iron/stucco pillar fencing, lush lanscaping, swaying palm trees, and complementary paint scheme enhace its eye-catching curb appeal. The custom front door leads you to a flowing 1,267 square foot open concept floor plan that is in "Immaculate Condition" with recessed lighting elegant crown molding, a desinger paint scheme, and an aesthetic lend of laminate and custom tile flooring. The spacious living room is bathed in natural light. The family"s cook is going to truly appreciate the kichen"s abundant cabinets, ample granite counters with full back-flash, large center island with its gas cooktop with contemporary glas/stainless steel ventllation hood and built-in break-fast bar,deep basin stainless steel farmhouse sink, built-in appliances, and the convenience of the adjoining dining area, 3 bedrooms; The main suite has direct patio acess and and beatifully appointed bathrooms, 2 bathrooms, Energy efficient dual pane windows will help keep your utility bills low and the interior very quiet, Central air & heat. Guest Unit Features: Open floor plan with recessed lighting and easy care flooring, Spacious living room, Kitchnette, bathroom, this unit is perfect for a "Man Cave or perhaps you have an elderly loved one you 'd like to have close by to help and avoid the high cost and risk of an assisted care facility, Not: Guest unit is without benefit of permit. Everyone is going to enjoy the beatiful backyard's privacy fencing, entertainer's patio with ceiling fan, intricate tile flooring, and the large storange shed for all of your supplies. Plenty of off street parking on the huge concrete driveway behind the automatic security gate. Great location close to schools, grocery story, shopping, landmark restaurants, the Historic Downtown District, and tne 5. 118 and 210 freeways.
Location
State CA
County Los Angeles
Area San Fernando (91340)
Interior
Cooling Central Forced Air, Electric
Flooring Laminate, Tile
Equipment Disposal, Gas Range
Appliance Disposal, Gas Range
Laundry Kitchen
Exterior
Garage Spaces 2.0
Fence Vinyl
View Mountains/Hills
Roof Type Shingle
Total Parking Spaces 6
Building
Lot Description Sidewalks
Lot Size Range 4000-7499 SF
Sewer Public Sewer
Water Public
Level or Stories 1 Story
Construction Status Turnkey
Others
Acceptable Financing Conventional, Cash To Existing Loan
Listing Terms Conventional, Cash To Existing Loan
Special Listing Condition Standard
Read Less

Bought with NON LISTED AGENT • NON LISTED OFFICE
GET MORE INFORMATION




