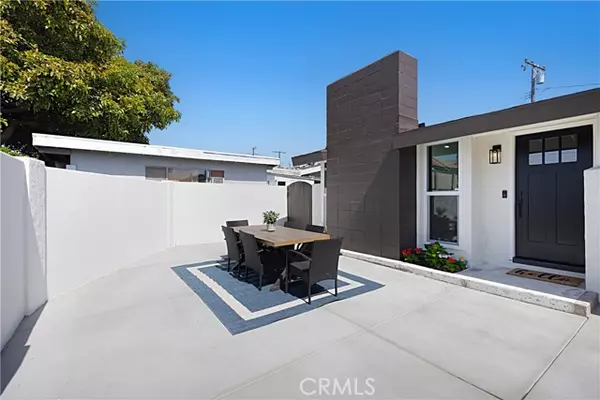For more information regarding the value of a property, please contact us for a free consultation.
7041 Bestel Avenue Westminster, CA 92683
Want to know what your home might be worth? Contact us for a FREE valuation!

Our team is ready to help you sell your home for the highest possible price ASAP
Key Details
Property Type Single Family Home
Sub Type Detached
Listing Status Sold
Purchase Type For Sale
Square Footage 1,425 sqft
Price per Sqft $842
MLS Listing ID HD24127632
Sold Date 07/29/24
Style Detached
Bedrooms 4
Full Baths 3
Construction Status Turnkey
HOA Y/N No
Year Built 1956
Lot Size 8,325 Sqft
Acres 0.1911
Property Description
Welcome to your dream home in the heart of Westminster! This meticulously remodeled single-level residence offers 4 spacious bedrooms and 3 luxurious bathrooms, perfect for modern living. Situated on a generous corner lot, the property boasts expansive front and back yards, providing ample space for outdoor activities and entertainment. As you approach the home, you are greeted by a charming private front patio adorned with beautiful landscaping and a mature avocado tree, offering a serene space to relax and enjoy the outdoors. Step inside to discover an open and inviting floor plan featuring high-end upgrades throughout. The stunning kitchen is a chef's delight, equipped with top-of-the-line KitchenAid appliances, sleek quartz countertops, and ample cabinet space. The kitchen seamlessly flows into the dining and living areas, creating a perfect setting for gatherings and everyday living. Luxury vinyl plank flooring runs throughout the home, providing both elegance and durability. Each of the four bedrooms is generously sized, with the master suite offering a spa-like bathroom experience. The additional bathrooms are equally impressive, featuring modern fixtures and finishes. Additional features include new windows and doors, new AC and ducting, new water heater, new concrete front and rear patios. Completing this remarkable property is a detached two-car garage finished with epoxy flooring, providing convenient parking and extra storage space. This home truly has it all from its exquisite interior upgrades to its prime location and spacious lot. Don't miss this rare oppor
Welcome to your dream home in the heart of Westminster! This meticulously remodeled single-level residence offers 4 spacious bedrooms and 3 luxurious bathrooms, perfect for modern living. Situated on a generous corner lot, the property boasts expansive front and back yards, providing ample space for outdoor activities and entertainment. As you approach the home, you are greeted by a charming private front patio adorned with beautiful landscaping and a mature avocado tree, offering a serene space to relax and enjoy the outdoors. Step inside to discover an open and inviting floor plan featuring high-end upgrades throughout. The stunning kitchen is a chef's delight, equipped with top-of-the-line KitchenAid appliances, sleek quartz countertops, and ample cabinet space. The kitchen seamlessly flows into the dining and living areas, creating a perfect setting for gatherings and everyday living. Luxury vinyl plank flooring runs throughout the home, providing both elegance and durability. Each of the four bedrooms is generously sized, with the master suite offering a spa-like bathroom experience. The additional bathrooms are equally impressive, featuring modern fixtures and finishes. Additional features include new windows and doors, new AC and ducting, new water heater, new concrete front and rear patios. Completing this remarkable property is a detached two-car garage finished with epoxy flooring, providing convenient parking and extra storage space. This home truly has it all from its exquisite interior upgrades to its prime location and spacious lot. Don't miss this rare opportunity to own a turnkey home in one of Westminster's most desirable neighborhoods. Large corner lot with potential to add an Accessory Dwelling Unit (ADU) for additional living or rental opportunities.
Location
State CA
County Orange
Area Oc - Westminster (92683)
Interior
Interior Features Recessed Lighting
Cooling Central Forced Air
Flooring Linoleum/Vinyl
Fireplaces Type FP in Family Room
Equipment Dishwasher, Disposal, Gas Range
Appliance Dishwasher, Disposal, Gas Range
Laundry Inside
Exterior
Parking Features Garage
Garage Spaces 2.0
Fence Stucco Wall
Roof Type Asphalt
Total Parking Spaces 2
Building
Lot Description Corner Lot, Sidewalks
Story 1
Lot Size Range 7500-10889 SF
Sewer Public Sewer
Water Public
Level or Stories 1 Story
Construction Status Turnkey
Others
Monthly Total Fees $56
Acceptable Financing Cash To New Loan
Listing Terms Cash To New Loan
Special Listing Condition Standard
Read Less

Bought with Viet Hinh • First Team Real Estate



