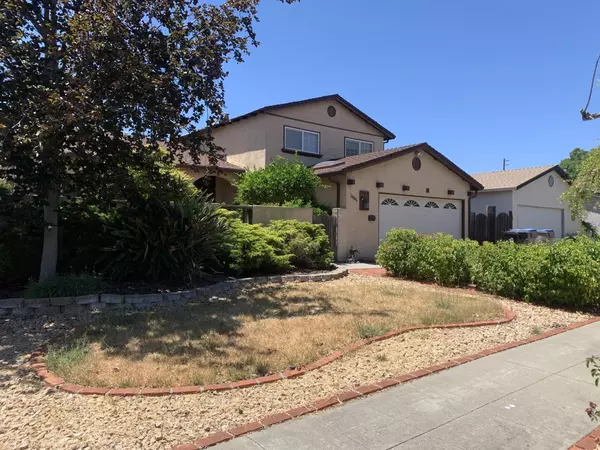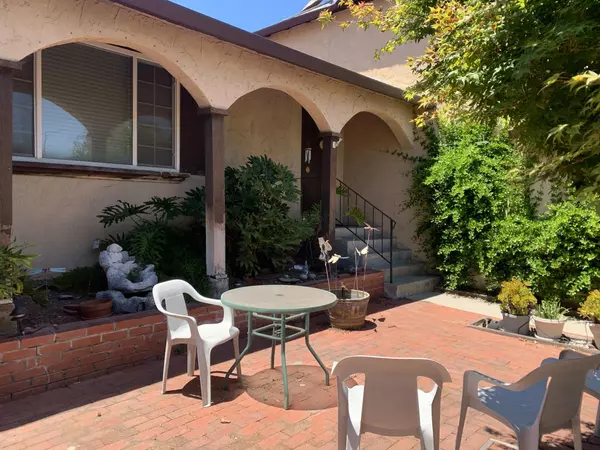For more information regarding the value of a property, please contact us for a free consultation.
5845 Rohn WAY San Jose, CA 95123
Want to know what your home might be worth? Contact us for a FREE valuation!

Our team is ready to help you sell your home for the highest possible price ASAP
Key Details
Property Type Single Family Home
Sub Type Single Family Home
Listing Status Sold
Purchase Type For Sale
Square Footage 2,008 sqft
Price per Sqft $672
MLS Listing ID ML81970920
Sold Date 07/30/24
Bedrooms 4
Full Baths 2
Half Baths 1
Year Built 1966
Lot Size 5,663 Sqft
Property Description
Don't miss your opportunity to make this home your own located in a friendly neighborhood with a giant pool perfect for summer fun! Walk in through the front gate to find a brick courtyard filled with mature fruit trees, a quiet space where you can enjoy your morning coffee. Once inside on the main floor of this split-level home sits the living room, dining room, and kitchen with large windows flooding the rooms with natural light. Down a few steps and you have an expansive family room space with a wood burning fireplace. The slider leads out to the backyard through a covered deck into the pool area. Also on the same floor find a bedroom, large indoor utility room and half bath. Upstairs stairs there are 2 bedrooms, and overlooking the pool is the Primary ensuite which has an updated bathroom with granite countertops, and walk in closet. Hardwood flooring throughout. Spacious 2 car garage with a workbench. Highly regarded Oak Grove Schools. Miner Park just around the corner. Your slice of Rohn Way is waiting, the perfect blank slate to make this home your very own.
Location
State CA
County Santa Clara
Area Blossom Valley
Zoning R1-8
Rooms
Family Room Separate Family Room
Other Rooms Storage, Other
Dining Room Dining Area
Kitchen Cooktop - Electric, Countertop - Tile, Exhaust Fan, Garbage Disposal, Hood Over Range, Microwave, Oven - Electric, Oven - Self Cleaning, Oven Range - Built-In, Oven Range - Electric, Refrigerator
Interior
Heating Central Forced Air - Gas
Cooling Central AC
Flooring Hardwood, Vinyl / Linoleum
Fireplaces Type Wood Burning
Laundry In Utility Room
Exterior
Exterior Feature Back Yard, BBQ Area, Deck , Fenced
Parking Features Attached Garage, On Street
Garage Spaces 2.0
Fence Complete Perimeter, Gate
Pool Pool - Gunite, Pool - In Ground, Pool - Sweep
Utilities Available Natural Gas, Public Utilities
View Neighborhood
Roof Type Composition
Building
Lot Description Grade - Level
Story 2
Foundation Concrete Slab
Sewer Sewer Connected
Water Individual Water Meter, Public
Level or Stories 2
Others
Tax ID 692-14-054
Horse Property No
Special Listing Condition Not Applicable
Read Less

© 2024 MLSListings Inc. All rights reserved.
Bought with Justin Estillore • Kinetic Real Estate
GET MORE INFORMATION




