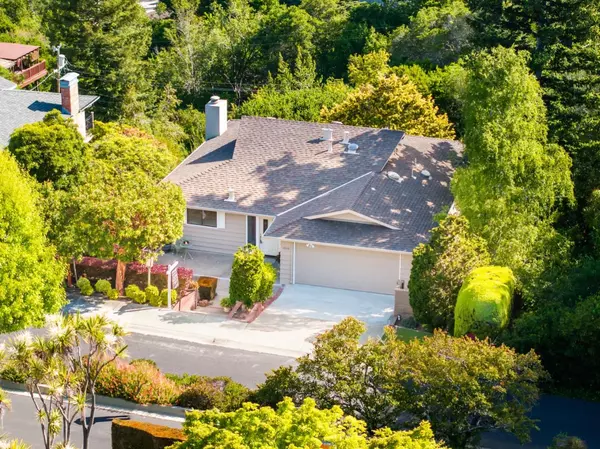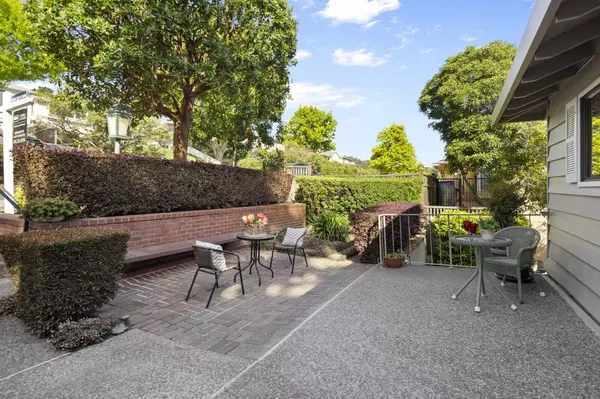For more information regarding the value of a property, please contact us for a free consultation.
1516 La Mesa DR Burlingame, CA 94010
Want to know what your home might be worth? Contact us for a FREE valuation!

Our team is ready to help you sell your home for the highest possible price ASAP
Key Details
Property Type Single Family Home
Sub Type Single Family Home
Listing Status Sold
Purchase Type For Sale
Square Footage 3,120 sqft
Price per Sqft $791
MLS Listing ID ML81963702
Sold Date 07/31/24
Bedrooms 5
Full Baths 3
Half Baths 1
Year Built 1965
Lot Size 10,890 Sqft
Property Description
BAY VIEW, SEVERAL BONUS ROOMS, TONS OF POTENTIAL. EXCELLENT LOCATION. Nestled within the prestigious enclave of Burlingame Hills & with breathtaking Bay View, this creekside property awaits its new owner, marking its debut on the market after an illustrious half-century. Poised on a serene cul-de-sac, this residence boasts an unparalleled fusion of tranquility and convenience, offering a lifestyle that epitomizes the essence of California living This expansive residence presents five bedrooms, three one half-bathrooms, multiple bonus rooms, ensuring ample space for both family and guests to indulge in the ultimate lifestyle &.relaxation. Imagine unwinding with loved ones as you take in breathtaking views of the bay, basking in the serenity of your own private oasis. Relaxation awaits on the front patio or on one of the two separate rear balconies, each a private sanctuary to savor the breathtaking bay & garden vistas. The rear yard is an enchanting adventure amidst a tapestry of mature plants, shrubs, & trees, where nature's beauty unfolds.This residence invites you to immerse yourself in its captivating allure as you sip your morning coffee. Breathtaking bay view that will undoubtedly leave you in awe
Location
State CA
County San Mateo
Area Burlingame Hills / Skyline Terrace
Zoning R10006
Rooms
Family Room Separate Family Room
Other Rooms Basement - Finished, Bonus / Hobby Room, Den / Study / Office, Formal Entry, Great Room, Laundry Room, Library, Media / Home Theater, Office Area, Recreation Room, Storage, Workshop
Dining Room Dining "L", Dining Area, Eat in Kitchen
Interior
Heating Forced Air
Cooling Ceiling Fan
Fireplaces Type Family Room, Living Room
Laundry In Utility Room
Exterior
Parking Features Attached Garage, Off-Street Parking
Garage Spaces 2.0
Utilities Available Public Utilities
Roof Type Composition
Building
Story 3
Foundation Other
Sewer Sewer - Public
Water Public
Level or Stories 3
Others
Tax ID 027-022-330
Horse Property No
Special Listing Condition Not Applicable
Read Less

© 2024 MLSListings Inc. All rights reserved.
Bought with Andrew Kwok • CENTURY 21 Real Estate Alliance
GET MORE INFORMATION




