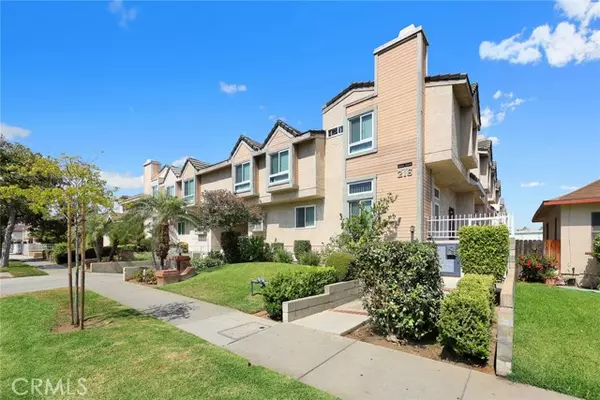For more information regarding the value of a property, please contact us for a free consultation.
216 S Marengo Avenue #E Alhambra, CA 91801
Want to know what your home might be worth? Contact us for a FREE valuation!

Our team is ready to help you sell your home for the highest possible price ASAP
Key Details
Property Type Condo
Listing Status Sold
Purchase Type For Sale
Square Footage 1,540 sqft
Price per Sqft $542
MLS Listing ID WS24120799
Sold Date 07/31/24
Style All Other Attached
Bedrooms 4
Full Baths 3
HOA Fees $180/mo
HOA Y/N Yes
Year Built 1988
Lot Size 0.555 Acres
Acres 0.5554
Property Description
Townhouse nestled in the heart of Alhambra in a secure gated community, renowned for its prime location and top-rated school district. This south-facing condominium is a tranquil end unit, boasting 4 Bedrooms and 3 Bathrooms covering a living area of 1,540 SqFt. Entering a spacious living room with high ceiling and big windows full of abundant natural light, a fireplace, and an enjoyable view extending from living room windows to the communitys platform with greenery and trees, adding ambience to the home. Adjacent is the dining area. The upgraded kitchen features granite countertops with backsplash, newer cabinetry, built-in refrigerator, stainless-steel gas stove with kitchen hood, and much more, all catering to culinary enthusiasts. Next to the kitchen is a junior suite, including a bedroom and a separate full bathroom. The primary suite on the higher level enhanced tons of privacy, offering a walk-in closet, a primary bathroom, double sinks vanity, and a soaking tub. Two additional bedrooms share an upgraded bathroom. Convenience is ensured with laundry. This well-maintained property features newer flooring throughout, recessed lights, and a two-car garage. A bonus room is on the back of the garage, which could be used as an office den. Low HOA fees covering water, trash, and common area maintenance. The home is ideally located by walking distance to Home Depot, and near all amenities with easy access to parks, schools, grocery stores, restaurants, movie theaters, Costco, and bustling Downtown Alhambra. Dont miss out on your exceptional opportunity to embrace a vibrant
Townhouse nestled in the heart of Alhambra in a secure gated community, renowned for its prime location and top-rated school district. This south-facing condominium is a tranquil end unit, boasting 4 Bedrooms and 3 Bathrooms covering a living area of 1,540 SqFt. Entering a spacious living room with high ceiling and big windows full of abundant natural light, a fireplace, and an enjoyable view extending from living room windows to the communitys platform with greenery and trees, adding ambience to the home. Adjacent is the dining area. The upgraded kitchen features granite countertops with backsplash, newer cabinetry, built-in refrigerator, stainless-steel gas stove with kitchen hood, and much more, all catering to culinary enthusiasts. Next to the kitchen is a junior suite, including a bedroom and a separate full bathroom. The primary suite on the higher level enhanced tons of privacy, offering a walk-in closet, a primary bathroom, double sinks vanity, and a soaking tub. Two additional bedrooms share an upgraded bathroom. Convenience is ensured with laundry. This well-maintained property features newer flooring throughout, recessed lights, and a two-car garage. A bonus room is on the back of the garage, which could be used as an office den. Low HOA fees covering water, trash, and common area maintenance. The home is ideally located by walking distance to Home Depot, and near all amenities with easy access to parks, schools, grocery stores, restaurants, movie theaters, Costco, and bustling Downtown Alhambra. Dont miss out on your exceptional opportunity to embrace a vibrant and modern lifestyle in Alhambra. Contact us today to schedule your private showing.
Location
State CA
County Los Angeles
Area Alhambra (91801)
Zoning ALRPD*
Interior
Cooling Central Forced Air
Fireplaces Type FP in Living Room, Gas
Equipment Dishwasher, Refrigerator, Gas Oven, Gas Range
Appliance Dishwasher, Refrigerator, Gas Oven, Gas Range
Laundry Laundry Room
Exterior
Garage Spaces 2.0
View Neighborhood
Roof Type Tile/Clay
Total Parking Spaces 2
Building
Lot Description Sidewalks
Story 3
Sewer Public Sewer
Water Public
Level or Stories 2 Story
Others
Monthly Total Fees $216
Acceptable Financing Cash, Conventional
Listing Terms Cash, Conventional
Special Listing Condition Standard
Read Less

Bought with LAN XIAO • RE/MAX ELITE REALTY
GET MORE INFORMATION




