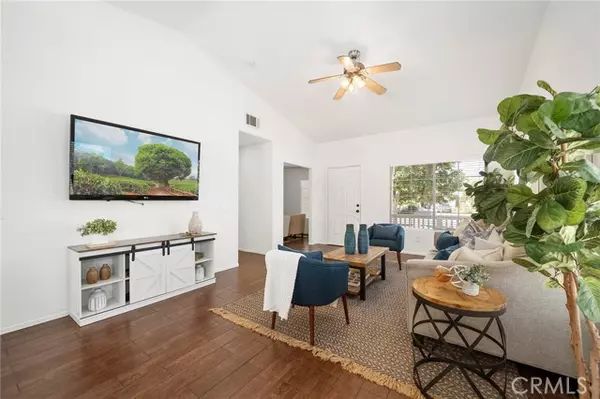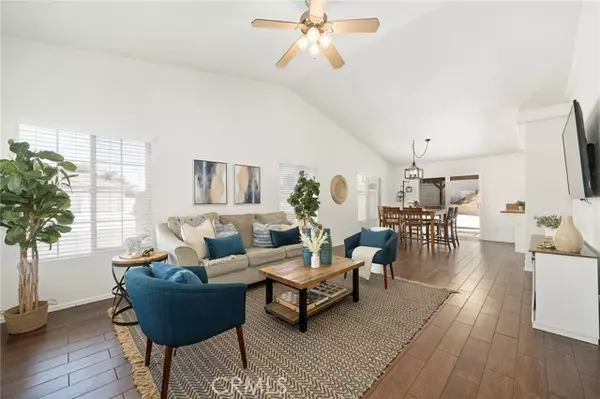For more information regarding the value of a property, please contact us for a free consultation.
36702 Beech Street Winchester, CA 92596
Want to know what your home might be worth? Contact us for a FREE valuation!

Our team is ready to help you sell your home for the highest possible price ASAP
Key Details
Property Type Single Family Home
Sub Type Detached
Listing Status Sold
Purchase Type For Sale
Square Footage 1,443 sqft
Price per Sqft $415
MLS Listing ID SW24119524
Sold Date 08/02/24
Style Detached
Bedrooms 3
Full Baths 2
Construction Status Turnkey
HOA Fees $10/mo
HOA Y/N Yes
Year Built 2002
Lot Size 10,019 Sqft
Acres 0.23
Property Description
This charming single-level residence features 3 spacious bedrooms, 2 bathrooms, an office/optional 4th bedroom and a bonus room in the finished 3rd car garage bay, perfect for a home gym or additional living space. Situated on a private, large pool sized corner lot, this home offers ample space and privacy for all your needs. Step inside to discover a turnkey property with recent upgrades, including brand new HVAC system, air conditioning unit, water heater, exterior + interior paint, window panes and light fixtures ensuring your comfort and peace of mind year-round. The open floor plan features a bright and inviting living area, ideal for gatherings and entertaining guests. The kitchen is a chefs delight, complete with modern appliances, plenty of counter space, and storage, making meal preparation a breeze. The adjoining dining area provides a cozy space for meals and casual entertaining. Retreat to the primary suite, a tranquil haven with an en-suite bathroom, offering the perfect blend of relaxation and functionality. The additional bedrooms are generously sized, providing ample space for residents and guests. Outside, youll find a large and private backyard and a beautifully landscaped garden area, perfect for enjoying Californias sunny weather. Whether youre hosting a barbecue, gardening, or simply relaxing with a good book, this outdoor space is designed for all your leisure activities. The low HOA fees and low taxes make this property an even more attractive investment. Plus, the prime location puts you within close proximity to top-rated Temecula schools, shopping
This charming single-level residence features 3 spacious bedrooms, 2 bathrooms, an office/optional 4th bedroom and a bonus room in the finished 3rd car garage bay, perfect for a home gym or additional living space. Situated on a private, large pool sized corner lot, this home offers ample space and privacy for all your needs. Step inside to discover a turnkey property with recent upgrades, including brand new HVAC system, air conditioning unit, water heater, exterior + interior paint, window panes and light fixtures ensuring your comfort and peace of mind year-round. The open floor plan features a bright and inviting living area, ideal for gatherings and entertaining guests. The kitchen is a chefs delight, complete with modern appliances, plenty of counter space, and storage, making meal preparation a breeze. The adjoining dining area provides a cozy space for meals and casual entertaining. Retreat to the primary suite, a tranquil haven with an en-suite bathroom, offering the perfect blend of relaxation and functionality. The additional bedrooms are generously sized, providing ample space for residents and guests. Outside, youll find a large and private backyard and a beautifully landscaped garden area, perfect for enjoying Californias sunny weather. Whether youre hosting a barbecue, gardening, or simply relaxing with a good book, this outdoor space is designed for all your leisure activities. The low HOA fees and low taxes make this property an even more attractive investment. Plus, the prime location puts you within close proximity to top-rated Temecula schools, shopping centers, parks, dining options and just minutes from Temecula's premier wineries; ensuring convenience and a high quality of life.
Location
State CA
County Riverside
Area Riv Cty-Winchester (92596)
Zoning R-1
Interior
Interior Features Granite Counters
Cooling Central Forced Air
Flooring Carpet, Tile
Equipment Dishwasher, Microwave, Gas Oven
Appliance Dishwasher, Microwave, Gas Oven
Laundry Laundry Room, Inside
Exterior
Exterior Feature Stucco, Wood
Parking Features Garage
Garage Spaces 3.0
Utilities Available Electricity Connected, Natural Gas Connected, Sewer Connected, Water Connected
Total Parking Spaces 6
Building
Lot Description Curbs, Sidewalks
Story 1
Lot Size Range 7500-10889 SF
Sewer Public Sewer
Water Public
Level or Stories 1 Story
Construction Status Turnkey
Others
Monthly Total Fees $10
Acceptable Financing Cash, Conventional, Exchange, FHA, VA
Listing Terms Cash, Conventional, Exchange, FHA, VA
Special Listing Condition Standard
Read Less

Bought with Rosa Mayo • Brenson Realty, Inc.
GET MORE INFORMATION




