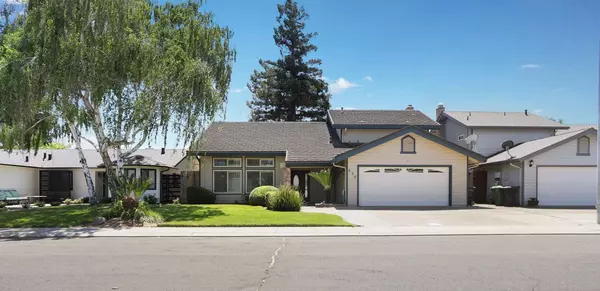For more information regarding the value of a property, please contact us for a free consultation.
650 Nancy DR Ripon, CA 95366
Want to know what your home might be worth? Contact us for a FREE valuation!

Our team is ready to help you sell your home for the highest possible price ASAP
Key Details
Property Type Single Family Home
Sub Type Single Family Residence
Listing Status Sold
Purchase Type For Sale
Square Footage 2,199 sqft
Price per Sqft $295
MLS Listing ID 224052666
Sold Date 08/02/24
Bedrooms 4
Full Baths 3
HOA Y/N No
Originating Board MLS Metrolist
Year Built 1986
Lot Size 5,780 Sqft
Acres 0.1327
Property Description
Welcome to your dream home in the charming town of Ripon! Nestled in an established neighborhood, this property offers the perfect blend of comfort and convenience. Just minutes away from top-rated schools, shopping centers, and easy freeway access, this home ensures you're never far from everything you need. This spacious residence boasts multiple living areas, including a cozy living room, a welcoming family room, and a formal dining room. Whether you're hosting a dinner party or enjoying a quiet evening with family, this home provides the ideal setting. Step outside to your private oasis, featuring a sparkling swimming pool and spa. Perfect for summer gatherings or a relaxing soak after a long day, this backyard paradise is designed for those who love to entertain or simply unwind in style. With ample space and a layout that caters to both large families and social butterflies, this Ripon gem is more than just a houseit's a place to create lasting memories. Don't miss the opportunity to make this wonderful property your new home!
Location
State CA
County San Joaquin
Area 20508
Direction E Milgeo Ave. to John Roos Ave. to Nancy Dr. House on Right.
Rooms
Master Bathroom Shower Stall(s), Double Sinks
Master Bedroom Closet
Living Room Cathedral/Vaulted
Dining Room Breakfast Nook, Formal Area
Kitchen Breakfast Area, Pantry Cabinet, Granite Counter
Interior
Interior Features Cathedral Ceiling, Wet Bar
Heating Central, Fireplace(s)
Cooling Ceiling Fan(s), Central
Flooring Carpet, Linoleum, Tile
Fireplaces Number 1
Fireplaces Type Family Room, Gas Piped
Appliance Gas Water Heater, Dishwasher, Disposal, Microwave, Free Standing Electric Range
Laundry Cabinets, Electric, Ground Floor, Inside Room
Exterior
Parking Features Garage Facing Front
Garage Spaces 2.0
Pool Built-In, Gunite Construction
Utilities Available Public, Natural Gas Connected
Roof Type Metal
Topography Level
Street Surface Paved
Private Pool Yes
Building
Lot Description Auto Sprinkler F&R, Curb(s)/Gutter(s), Shape Regular, Landscape Back, Landscape Front, Low Maintenance
Story 2
Foundation Concrete, Slab
Sewer In & Connected
Water Public
Schools
Elementary Schools Ripon Unified
Middle Schools Ripon Unified
High Schools Ripon Unified
School District San Joaquin
Others
Senior Community No
Tax ID 261-340-13
Special Listing Condition None
Read Less

Bought with Valley Oak Real Estate
GET MORE INFORMATION




