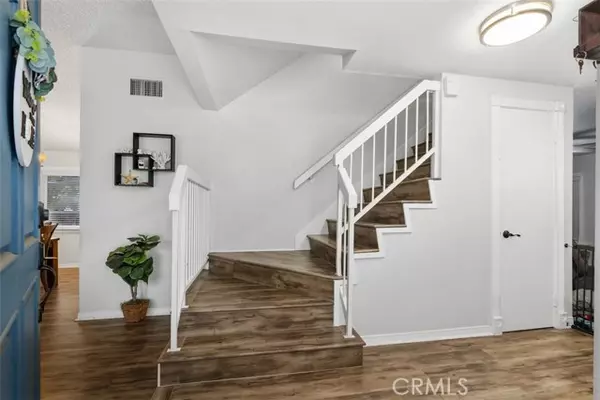For more information regarding the value of a property, please contact us for a free consultation.
11139 Essex Avenue Montclair, CA 91763
Want to know what your home might be worth? Contact us for a FREE valuation!

Our team is ready to help you sell your home for the highest possible price ASAP
Key Details
Property Type Single Family Home
Sub Type Detached
Listing Status Sold
Purchase Type For Sale
Square Footage 1,862 sqft
Price per Sqft $467
MLS Listing ID PW24080282
Sold Date 08/05/24
Style Detached
Bedrooms 4
Full Baths 2
Half Baths 1
HOA Y/N No
Year Built 1978
Lot Size 10,804 Sqft
Acres 0.248
Property Description
Nestled in a highly desirable neighborhood of Montclair is this beautifully updated 4 bedroom, 2.5 bathroom home situated on an abundant 10,800 square foot lot. As you step inside, you're greeted by the light and bright living room and dining room area with vaulted ceilings and new flooring throughout. The recently upgraded kitchen features granite countertops, stainless steel appliances, farmhouse sink, and crisp white cabinetry. The kitchen opens up to the inviting family room with a cozy fireplace with a mantle. Right off the kitchen and family room is an expansive bonus room that leads out to your tranquil backyard perfect for indoor-outdoor entertainment. Completing the main level is an upgraded powder bath, perfect for guests. Upstairs, the primary suite awaits with a spacious primary bath that has been completely renovated with a new dual sink vanity, walk-in shower with new backsplash, and a large walk-in closet. Three additional bedrooms complete the second level along with a shared full bathroom that has just been remodeled. Step outside into the sprawling backyard - your own tropical paradise outlined by beautiful palm trees and lush green grass. The backyard also features a large outdoor kitchen with a built-in BBQ area and ample counter space for outdoor dining. A bonus feature this home has to offer is a permanent matching shed that can be used as additional storage, a craft room, or workout room. Additional upgrades include epoxy flooring in garage, new toilets and ceiling fans, and new mirrored closet doors. This home is sure to be a place of lasting memorie
Nestled in a highly desirable neighborhood of Montclair is this beautifully updated 4 bedroom, 2.5 bathroom home situated on an abundant 10,800 square foot lot. As you step inside, you're greeted by the light and bright living room and dining room area with vaulted ceilings and new flooring throughout. The recently upgraded kitchen features granite countertops, stainless steel appliances, farmhouse sink, and crisp white cabinetry. The kitchen opens up to the inviting family room with a cozy fireplace with a mantle. Right off the kitchen and family room is an expansive bonus room that leads out to your tranquil backyard perfect for indoor-outdoor entertainment. Completing the main level is an upgraded powder bath, perfect for guests. Upstairs, the primary suite awaits with a spacious primary bath that has been completely renovated with a new dual sink vanity, walk-in shower with new backsplash, and a large walk-in closet. Three additional bedrooms complete the second level along with a shared full bathroom that has just been remodeled. Step outside into the sprawling backyard - your own tropical paradise outlined by beautiful palm trees and lush green grass. The backyard also features a large outdoor kitchen with a built-in BBQ area and ample counter space for outdoor dining. A bonus feature this home has to offer is a permanent matching shed that can be used as additional storage, a craft room, or workout room. Additional upgrades include epoxy flooring in garage, new toilets and ceiling fans, and new mirrored closet doors. This home is sure to be a place of lasting memories for a wonderful family. Very close proximity to great schools, shopping, and 10/60 fwys.
Location
State CA
County San Bernardino
Area Montclair (91763)
Interior
Interior Features Granite Counters, Recessed Lighting
Cooling Central Forced Air
Flooring Linoleum/Vinyl, Tile
Fireplaces Type FP in Family Room
Laundry Garage
Exterior
Parking Features Direct Garage Access
Garage Spaces 2.0
View Neighborhood
Total Parking Spaces 2
Building
Lot Description Curbs, Sidewalks, Sprinklers In Front, Sprinklers In Rear
Story 2
Lot Size Range 7500-10889 SF
Sewer Public Sewer
Water Public
Level or Stories 2 Story
Others
Monthly Total Fees $47
Acceptable Financing Cash, Conventional, Cash To New Loan
Listing Terms Cash, Conventional, Cash To New Loan
Special Listing Condition Standard
Read Less

Bought with KIET TRUONG • IRN REALTY



