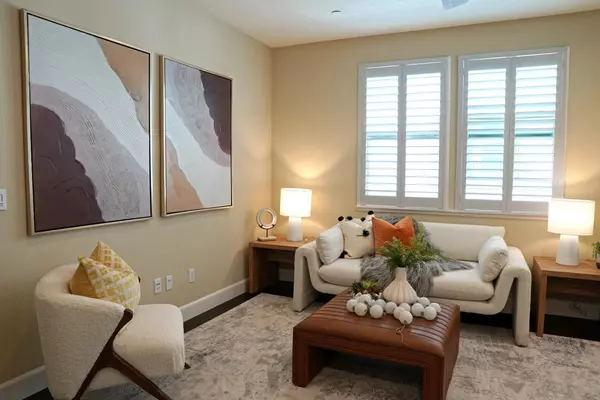For more information regarding the value of a property, please contact us for a free consultation.
2951 Via Roma PL 37 Santa Clara, CA 95051
Want to know what your home might be worth? Contact us for a FREE valuation!

Our team is ready to help you sell your home for the highest possible price ASAP
Key Details
Property Type Townhouse
Sub Type Townhouse
Listing Status Sold
Purchase Type For Sale
Square Footage 1,401 sqft
Price per Sqft $1,020
MLS Listing ID ML81971859
Sold Date 08/05/24
Style Contemporary
Bedrooms 2
Full Baths 2
Half Baths 1
HOA Fees $427/mo
HOA Y/N 1
Year Built 2015
Property Description
End unit townhouse style condo in a wonderful location, walking distance to the Central Park. Open floor plan, recessed lighting, and ceiling fan. Naturally lit kitchen, dining, and living areas with hardwood floors surrounded by windows and balcony. Kitchen with a custom backsplash, a breakfast bar with granite counter top and a walk-in pantry. The dining area has a large sliding door that leads to balcony. A storage room on the first floor. Two master suites and one with a large walk-in closet with windows, large shower, and double sinks. Laundry room with side by side washer/dryer. Energy efficient tankless water heater. HOA amenities including pool, hot tub, playground, BBQ area, redwood walking trail. Easy access to major freeways and tech companies. Washer, dryer, 2022 purchased Bosch refrigerator, and 2022 installed water softener are included in the sale.
Location
State CA
County Santa Clara
Area Santa Clara
Zoning PDMC
Rooms
Family Room No Family Room
Dining Room Dining Area
Kitchen Countertop - Granite, Dishwasher, Exhaust Fan, Garbage Disposal, Island with Sink, Microwave, Oven Range, Pantry
Interior
Heating Central Forced Air - Gas
Cooling Central AC
Flooring Carpet, Hardwood, Tile
Laundry In Utility Room, Washer / Dryer
Exterior
Parking Features Attached Garage
Garage Spaces 2.0
Community Features BBQ Area, Common Utility Room, Community Pool, Playground
Utilities Available Public Utilities
Roof Type Composition
Building
Story 3
Unit Features Corner Unit,End Unit
Foundation Concrete Slab
Sewer Sewer - Public
Water Public
Level or Stories 3
Others
HOA Fee Include Common Area Electricity,Common Area Gas,Exterior Painting,Garbage,Insurance - Common Area,Maintenance - Exterior
Restrictions Other
Tax ID 290-74-037
Horse Property No
Special Listing Condition Not Applicable
Read Less

© 2025 MLSListings Inc. All rights reserved.
Bought with Ashley Shi • E3 Realty & Loans



