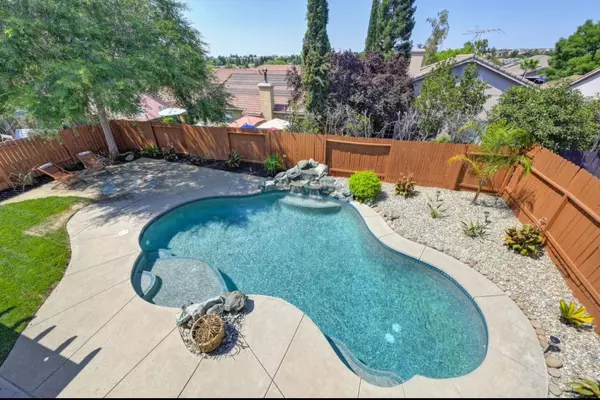For more information regarding the value of a property, please contact us for a free consultation.
5521 Sage DR Rocklin, CA 95765
Want to know what your home might be worth? Contact us for a FREE valuation!

Our team is ready to help you sell your home for the highest possible price ASAP
Key Details
Property Type Single Family Home
Sub Type Single Family Residence
Listing Status Sold
Purchase Type For Sale
Square Footage 2,729 sqft
Price per Sqft $310
MLS Listing ID 224076217
Sold Date 08/07/24
Bedrooms 5
Full Baths 3
HOA Y/N No
Originating Board MLS Metrolist
Year Built 1998
Lot Size 6,316 Sqft
Acres 0.145
Property Description
Welcome to your very own Staycation- Vacation home with over $200,000 in recent upgrades!! All the gorgeous interior & exterior remodeling has just been done!! The gourmet kitchen is equipped with brand new custom cabinets, Quartz countertops, New stainless steel appliances, and an extra long island with the awesome waterfall quartz countertop edge. Stay cool in the large backyard with the beautiful sparkling swimming pool, new covered patio with custom Tuscany Italian style columns, and designer concrete stones. Stay cool inside the home with brand new HVAC Unit, Every bathroom has been meticulously upgraded with new Granite top sink vanities, & brand new tile in All 3 bathroom showers for a Spa-like aromatherapy feel. The complete interior & exterior has been freshly painted, and newly landscaped, The entire downstairs of this home features brand New laminate-wood like flooring & travertine. Check out the custom wood floors & designer tile on the dramatic and show-stopping staircase! Upstairs boasts plush & elegant berber carpet. Way too much to list... Feels like a brand new home...come see this amazing home and all the brand New features!!
Location
State CA
County Placer
Area 12765
Direction Stanford Ranch Rd, To Treasure, To Poppy, To Sage Drive.
Rooms
Family Room Great Room
Master Bathroom Shower Stall(s), Double Sinks, Granite, Stone, Tile, Tub, Walk-In Closet
Master Bedroom Balcony, Walk-In Closet
Living Room Cathedral/Vaulted
Dining Room Space in Kitchen, Formal Area
Kitchen Pantry Closet, Quartz Counter, Island
Interior
Interior Features Cathedral Ceiling, Formal Entry
Heating Central
Cooling Ceiling Fan(s), Central
Flooring Laminate, Stone
Fireplaces Number 1
Fireplaces Type Family Room
Appliance Dishwasher, Microwave
Laundry Cabinets, Inside Area
Exterior
Exterior Feature Balcony
Parking Features Attached
Garage Spaces 2.0
Fence Fenced
Pool Built-In
Utilities Available Public
Roof Type Tile
Topography Level
Porch Covered Patio
Private Pool Yes
Building
Lot Description Auto Sprinkler F&R, Low Maintenance
Story 2
Foundation Concrete, Slab
Sewer In & Connected, Public Sewer
Water Public
Architectural Style Contemporary
Schools
Elementary Schools Rocklin Unified
Middle Schools Rocklin Unified
High Schools Rocklin Unified
School District Placer
Others
Senior Community No
Tax ID 373-040-020-000
Special Listing Condition None
Read Less

Bought with Non-MLS Office
GET MORE INFORMATION




