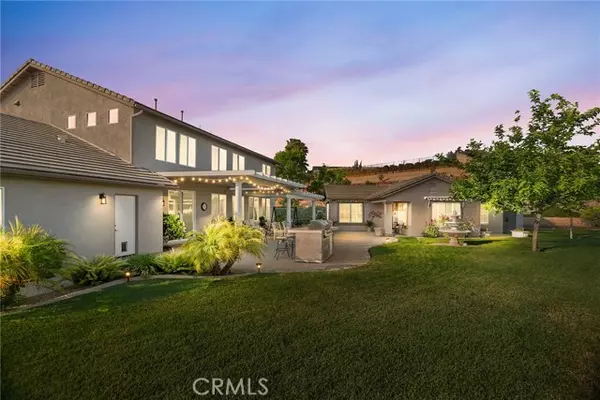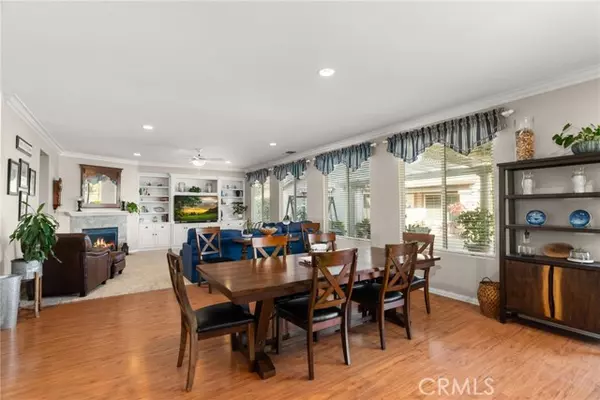For more information regarding the value of a property, please contact us for a free consultation.
33581 Gene Autry Circle Yucaipa, CA 92399
Want to know what your home might be worth? Contact us for a FREE valuation!

Our team is ready to help you sell your home for the highest possible price ASAP
Key Details
Property Type Single Family Home
Sub Type Detached
Listing Status Sold
Purchase Type For Sale
Square Footage 4,099 sqft
Price per Sqft $233
MLS Listing ID EV24114099
Sold Date 08/08/24
Style Detached
Bedrooms 7
Full Baths 4
Construction Status Turnkey
HOA Y/N No
Year Built 2005
Lot Size 0.604 Acres
Acres 0.6043
Property Description
Wildwood Country Estates 3299 sq ft, five bedroom home with an 800 square foot two bedroom ADU, a four car garage, a manicured yard and RV Parking! You enter the home into lovely spacious formal living and dining room. Continue on into the open concept kitchen, with stainless steel appliances and a double oven. Adjacent to the kitchen sits a generous family room complete with large built in book shelves, great for an avid reader or chic home decor. A downstairs guest bedroom enjoys a newly remodeled guest bathroom with a walk in shower. Enjoy lounging in the upstairs loft which separates the primary bedroom from the additional three upstairs bedrooms. The large private primary bedroom with an enormous walk in closet has a beautiful view of the canyon. The recently refreshed primary bathroom features double sinks, a soaking tub, and walk in shower. Laundry room is upstairs. The backyard is an entertainer's delight with two covered patios, perfectly manicured landscaping, a fountain, and a built in grill station with a gas line. The gate and driveway on the side of the home accommodates a full sized RV. Conveniently located near the Interstate 10, and less than 3 miles from dining and grocery shopping.
Wildwood Country Estates 3299 sq ft, five bedroom home with an 800 square foot two bedroom ADU, a four car garage, a manicured yard and RV Parking! You enter the home into lovely spacious formal living and dining room. Continue on into the open concept kitchen, with stainless steel appliances and a double oven. Adjacent to the kitchen sits a generous family room complete with large built in book shelves, great for an avid reader or chic home decor. A downstairs guest bedroom enjoys a newly remodeled guest bathroom with a walk in shower. Enjoy lounging in the upstairs loft which separates the primary bedroom from the additional three upstairs bedrooms. The large private primary bedroom with an enormous walk in closet has a beautiful view of the canyon. The recently refreshed primary bathroom features double sinks, a soaking tub, and walk in shower. Laundry room is upstairs. The backyard is an entertainer's delight with two covered patios, perfectly manicured landscaping, a fountain, and a built in grill station with a gas line. The gate and driveway on the side of the home accommodates a full sized RV. Conveniently located near the Interstate 10, and less than 3 miles from dining and grocery shopping.
Location
State CA
County San Bernardino
Area Riv Cty-Yucaipa (92399)
Interior
Cooling Central Forced Air, Whole House Fan
Flooring Carpet
Fireplaces Type FP in Family Room
Equipment Dishwasher, Refrigerator, Double Oven, Gas Range
Appliance Dishwasher, Refrigerator, Double Oven, Gas Range
Laundry Laundry Room, Inside
Exterior
Exterior Feature Stucco
Parking Features Garage, Garage - Single Door
Garage Spaces 4.0
Fence Vinyl
Utilities Available Cable Available, Electricity Connected, Natural Gas Connected, Phone Available, Sewer Connected, Water Connected
Roof Type Composition
Total Parking Spaces 4
Building
Lot Description Curbs, Sidewalks
Story 2
Sewer Public Sewer
Water Public
Architectural Style Contemporary
Level or Stories 2 Story
Construction Status Turnkey
Others
Monthly Total Fees $488
Acceptable Financing Cash, Conventional, Exchange, FHA, VA, Cash To New Loan
Listing Terms Cash, Conventional, Exchange, FHA, VA, Cash To New Loan
Special Listing Condition Standard
Read Less

Bought with RODRIGO FRANCO • RE/MAX TIME REALTY
GET MORE INFORMATION




