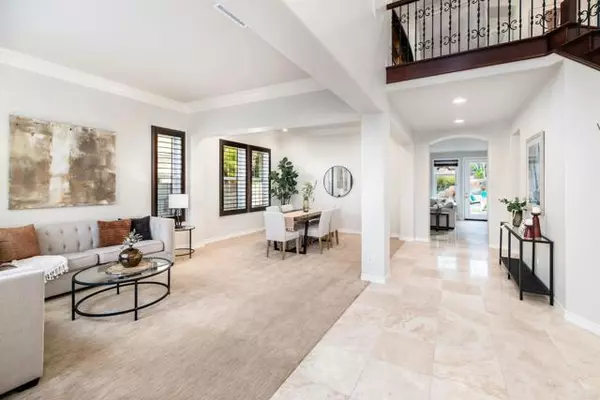For more information regarding the value of a property, please contact us for a free consultation.
8081 Paseo Arrayan Carlsbad, CA 92009
Want to know what your home might be worth? Contact us for a FREE valuation!

Our team is ready to help you sell your home for the highest possible price ASAP
Key Details
Property Type Condo
Listing Status Sold
Purchase Type For Sale
Square Footage 3,518 sqft
Price per Sqft $710
MLS Listing ID NDP2405827
Sold Date 08/09/24
Style All Other Attached
Bedrooms 5
Full Baths 5
Half Baths 1
HOA Fees $120/mo
HOA Y/N Yes
Year Built 2000
Lot Size 10,080 Sqft
Acres 0.2314
Property Description
Exquisite La Costa Valley Estate! Nestled on pristine manicured grounds marked by a stunning lagoon & spa, this estate masterfully combines Mediterranean elegance with timeless design, offering the utmost in modern convenience. The refined open interior boasts fresh paint, a main-level ensuite BR, and effortless indoor-outdoor living. Upon entering, you're greeted by dramatic 2 story ceilings, gorgeous stone floors & striking curved staircase. The formal dining room & adjacent living room, w/ plush carpet & crown molding, create an inviting space for relaxation & formal gatherings. The open-concept kitchen & family room, enhanced by multiple sets of glass siders, extend the interior comforts outdoors, creating a spacious, high-end feel. Expansive gourmet kitchen equipped w/ granite counters, island w/ gas cooktop, double ovens & extended breakfast nook w/ built-in cabinets for casual dining. A cozy fireplace & plush carpet add a warm & inviting ambiance to the family room. A second staircase near the laundry room adds convenience. Versatile upstairs loft w/ hardwood floors. The sumptuous primary suite offers crown molding, picture windows & plush carpet. Spa-quality BA w/ dual vanities, soaking tub & spacious walk-in closet. 3 ensuite BRs complete the 2nd level. The backyard is the perfect blend of beauty & function, offering al fresco living beyond compare w/ multiple areas for lounging & dining. The pool features a fun slide. After a dip, relax in the spa or cook at the BBQ island & cozy up around the fire pit. Owned Solar. Enjoy access to Valley Club with a resort style
Exquisite La Costa Valley Estate! Nestled on pristine manicured grounds marked by a stunning lagoon & spa, this estate masterfully combines Mediterranean elegance with timeless design, offering the utmost in modern convenience. The refined open interior boasts fresh paint, a main-level ensuite BR, and effortless indoor-outdoor living. Upon entering, you're greeted by dramatic 2 story ceilings, gorgeous stone floors & striking curved staircase. The formal dining room & adjacent living room, w/ plush carpet & crown molding, create an inviting space for relaxation & formal gatherings. The open-concept kitchen & family room, enhanced by multiple sets of glass siders, extend the interior comforts outdoors, creating a spacious, high-end feel. Expansive gourmet kitchen equipped w/ granite counters, island w/ gas cooktop, double ovens & extended breakfast nook w/ built-in cabinets for casual dining. A cozy fireplace & plush carpet add a warm & inviting ambiance to the family room. A second staircase near the laundry room adds convenience. Versatile upstairs loft w/ hardwood floors. The sumptuous primary suite offers crown molding, picture windows & plush carpet. Spa-quality BA w/ dual vanities, soaking tub & spacious walk-in closet. 3 ensuite BRs complete the 2nd level. The backyard is the perfect blend of beauty & function, offering al fresco living beyond compare w/ multiple areas for lounging & dining. The pool features a fun slide. After a dip, relax in the spa or cook at the BBQ island & cozy up around the fire pit. Owned Solar. Enjoy access to Valley Club with a resort style clubhouse, exercise room, Olympic pool, spa, tennis courts & the numerous parks, hiking paths & playgrounds throughout the community. Quick access to I-5 & just a minutes' drive to beautiful beaches. Welcome home!
Location
State CA
County San Diego
Area Carlsbad (92009)
Zoning R-1:SINGLE
Interior
Interior Features 2 Staircases, Balcony, Granite Counters, Pantry, Recessed Lighting, Two Story Ceilings
Heating Natural Gas
Cooling Central Forced Air, Dual
Flooring Carpet, Stone, Tile
Fireplaces Type FP in Family Room, Patio/Outdoors, Fire Pit
Equipment Dishwasher, Disposal, Microwave, Refrigerator, Double Oven, Gas Stove, Barbecue
Appliance Dishwasher, Disposal, Microwave, Refrigerator, Double Oven, Gas Stove, Barbecue
Laundry Laundry Room, Inside
Exterior
Parking Features Garage
Garage Spaces 3.0
Pool Below Ground, Private, Waterfall
Total Parking Spaces 5
Building
Lot Description Curbs, Sidewalks, Landscaped
Story 2
Lot Size Range 7500-10889 SF
Architectural Style Mediterranean/Spanish
Level or Stories 2 Story
Schools
Middle Schools San Dieguito High School District
High Schools San Dieguito High School District
Others
Monthly Total Fees $233
Acceptable Financing Cash, Conventional, FHA, VA
Listing Terms Cash, Conventional, FHA, VA
Special Listing Condition Standard
Read Less

Bought with Lis Espinosa • Coldwell Banker Realty
GET MORE INFORMATION




