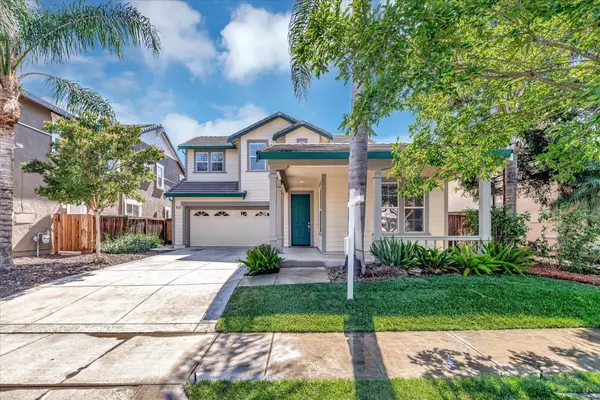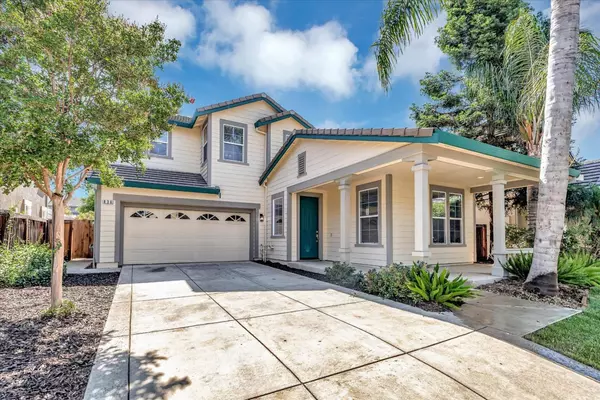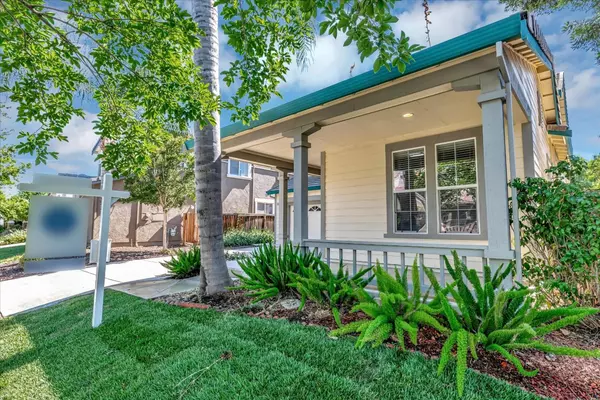For more information regarding the value of a property, please contact us for a free consultation.
836 Shasta Daisy DR Brentwood, CA 94513
Want to know what your home might be worth? Contact us for a FREE valuation!

Our team is ready to help you sell your home for the highest possible price ASAP
Key Details
Property Type Single Family Home
Sub Type Single Family Home
Listing Status Sold
Purchase Type For Sale
Square Footage 2,770 sqft
Price per Sqft $301
MLS Listing ID ML81971204
Sold Date 08/09/24
Bedrooms 4
Full Baths 3
Year Built 2003
Lot Size 6,977 Sqft
Property Description
Welcome to 836 Shasta Daisy Drive! A lovely Sycamore Square, 4BD/3BA single-family home on an expansive 6,977 sqft lot. The property features modern LED lighting, new carpet flooring, and fresh interior and exterior paint throughout. The main level consists of an office/guest bedroom, a full bathroom, open living and dining area, chef's kitchen equipped with a walkthrough pantry and large island with breakfast bar, and a family room with a gas fireplace. Upstairs, there is a primary suite with a walk-in closet, two additional bedrooms, a full bathroom, and a laundry room for convenience. The home is equipped with central heating and A/C for comfort and a new sprinkler system for the beautiful landscaping. There is an oversized 2-car garage and access to the backyard off the kitchen for easy indoor/outdoor living. There is room on the side yard for additional storage or a home garden. Enjoy fun, family living in sunny Brentwood! Explore downtown Brentwood's concerts and events, local farmer's markets, and highly rated restaurants which are only a short walk away. Close proximity to top schools and parks, amenities and shopping, and major commuting routes.
Location
State CA
County Contra Costa
Area Brentwood
Zoning Single Family
Rooms
Family Room Separate Family Room
Dining Room Dining Area, Dining Area in Living Room
Kitchen Cooktop - Gas, Countertop - Tile, Dishwasher, Freezer, Island with Sink, Microwave, Oven Range, Pantry, Refrigerator
Interior
Heating Central Forced Air
Cooling Central AC
Flooring Carpet, Tile, Vinyl / Linoleum
Fireplaces Type Gas Burning
Laundry Electricity Hookup (220V), Gas Hookup, In Utility Room, Upper Floor
Exterior
Exterior Feature Back Yard, Fenced, Sprinklers - Lawn
Parking Features Attached Garage
Garage Spaces 2.0
Fence Fenced
Utilities Available Public Utilities
Roof Type Tile
Building
Lot Description Grade - Level
Story 2
Foundation Concrete Slab
Sewer Sewer - Public
Water Public
Level or Stories 2
Others
Tax ID 013-380-008-6
Security Features Fire System - Sprinkler
Horse Property No
Special Listing Condition Not Applicable
Read Less

© 2025 MLSListings Inc. All rights reserved.
Bought with Gregory Terry • Compass



