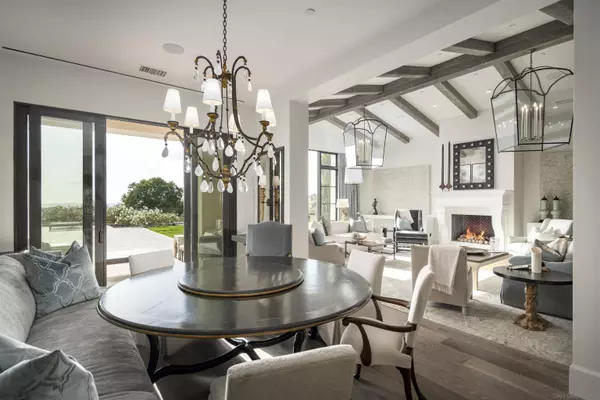For more information regarding the value of a property, please contact us for a free consultation.
7840 Sendero Angelica San Diego, CA 92127
Want to know what your home might be worth? Contact us for a FREE valuation!

Our team is ready to help you sell your home for the highest possible price ASAP
Key Details
Property Type Single Family Home
Sub Type Detached
Listing Status Sold
Purchase Type For Sale
Square Footage 7,674 sqft
Price per Sqft $1,094
Subdivision Santaluz
MLS Listing ID 240009859
Sold Date 08/07/24
Style Detached
Bedrooms 6
Full Baths 5
Half Baths 2
Construction Status New Construction
HOA Fees $615/mo
HOA Y/N Yes
Year Built 2018
Lot Size 1.510 Acres
Acres 1.51
Property Description
Welcome to the Crown Jewel of Santaluz. As you pass through the gates down a long gravel driveway lined by impeccably manicured olive trees, you will come to a home that is literally a work of art. Absolutely every inch of this home has been meticulously curated with the help of world renowned home designers, McAlpine. The level of sophistication and design is second to none evidenced by details like the entry stone which was sourced from a 19th century French monastery. Home lives like a single level with an added bonus tower with a private entry. With state of the art automation, paid solar, and sweeping golf and ocean views boasting breathtaking sunsets, this one-of-a-kind masterpiece is a showstopper!
Location
State CA
County San Diego
Community Santaluz
Area Rancho Bernardo (92127)
Building/Complex Name Santaluz
Rooms
Family Room 34x24
Other Rooms 19x13
Master Bedroom 29x19
Bedroom 2 15x14
Bedroom 3 16x14
Bedroom 4 14x14
Bedroom 5 23x20
Living Room 27x19
Dining Room 20x12
Kitchen 18x17
Interior
Interior Features Balcony, Bar, Bathtub, Beamed Ceilings, Built-Ins, High Ceilings (9 Feet+), Home Automation System, Kitchen Island, Open Floor Plan, Pantry, Recessed Lighting, Shower, Shower in Tub, Stone Counters, Storage Space, Wet Bar, Cathedral-Vaulted Ceiling, Kitchen Open to Family Rm
Heating Natural Gas
Cooling Central Forced Air, Zoned Area(s), Dual
Flooring Stone, Tile, Wood
Fireplaces Number 4
Fireplaces Type FP in Family Room, FP in Living Room, FP in Master BR, Patio/Outdoors, Outdoors
Equipment Dishwasher, Disposal, Dryer, Fire Sprinklers, Microwave, Pool/Spa/Equipment, Range/Oven, Refrigerator, Solar Panels, Washer, Other/Remarks, 6 Burner Stove, Built In Range, Convection Oven, Double Oven, Freezer, Gas Stove, Grill, Ice Maker, Range/Stove Hood, Self Cleaning Oven, Barbecue, Built-In, Counter Top, Gas Cooking
Appliance Dishwasher, Disposal, Dryer, Fire Sprinklers, Microwave, Pool/Spa/Equipment, Range/Oven, Refrigerator, Solar Panels, Washer, Other/Remarks, 6 Burner Stove, Built In Range, Convection Oven, Double Oven, Freezer, Gas Stove, Grill, Ice Maker, Range/Stove Hood, Self Cleaning Oven, Barbecue, Built-In, Counter Top, Gas Cooking
Laundry Laundry Room, Other/Remarks, Inside
Exterior
Exterior Feature Stucco
Parking Features Attached, Direct Garage Access, Garage, Garage - Front Entry, Garage - Two Door
Garage Spaces 4.0
Fence Full, Gate, Wrought Iron
Pool Below Ground, Private, See Remarks, Heated, Waterfall, Negative Edge/Inf Pool
Community Features Tennis Courts, Biking/Hiking Trails, Clubhouse/Rec Room, Exercise Room, Gated Community, Golf, On-Site Guard, Pet Restrictions, Playground, Pool, Recreation Area, Spa/Hot Tub, Other/Remarks
Complex Features Tennis Courts, Biking/Hiking Trails, Clubhouse/Rec Room, Exercise Room, Gated Community, Golf, On-Site Guard, Pet Restrictions, Playground, Pool, Recreation Area, Spa/Hot Tub, Other/Remarks
Utilities Available Natural Gas Connected, Sewer Connected, Water Connected
View City, Evening Lights, Golf Course, Greenbelt, Mountains/Hills, Ocean, Panoramic, Valley/Canyon, Other/Remarks, Water, Bridge
Roof Type Tile/Clay,Spanish Tile
Total Parking Spaces 14
Building
Lot Description Private Street, Landscaped
Story 2
Lot Size Range 1+ to 2 AC
Sewer Sewer Connected
Water Meter on Property
Level or Stories 2 Story
New Construction 1
Construction Status New Construction
Others
Ownership Fee Simple
Monthly Total Fees $1, 416
Acceptable Financing Cash, Conventional
Listing Terms Cash, Conventional
Pets Allowed Allowed w/Restrictions
Read Less

Bought with Brennan Lazar • Re/Max Estate Properties



