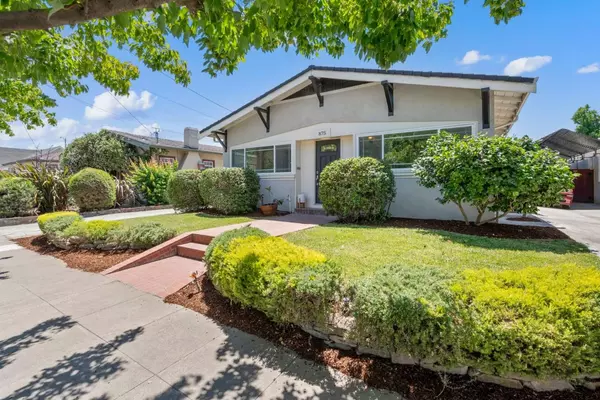For more information regarding the value of a property, please contact us for a free consultation.
875 S 8th ST San Jose, CA 95112
Want to know what your home might be worth? Contact us for a FREE valuation!

Our team is ready to help you sell your home for the highest possible price ASAP
Key Details
Property Type Single Family Home
Sub Type Single Family Home
Listing Status Sold
Purchase Type For Sale
Square Footage 1,572 sqft
Price per Sqft $811
MLS Listing ID ML81970457
Sold Date 08/08/24
Style Craftsman
Bedrooms 3
Full Baths 2
Year Built 1919
Lot Size 6,348 Sqft
Property Description
Welcome to 875 S 8th St, a vintage 1919 home with all of the charm and craftsmanship of yesteryear and many thoughtful updates and options to make it the perfect place for a modern live/work lifestyle, living with multiple generations, or creating passive income and enhanced cashflow. The main house has a formal living room and dining room, a remodeled kitchen with a large walk-in pantry, a remodeled bathroom, and 2 newly carpeted bedrooms. The front porch has been enclosed, and there is ample space for an office with plenty of natural light, and enough room left over for a reading nook or play area it is also freshly carpeted. There is a basement with interior access from the laundry area. The second unit is attached (shares 1 wall) and has a private entrance, kitchen, bedroom and bathroom, living area, and 3 closet spaces. Both units have access to the backyard, patio, and oversized garage. The property has room for several cars or RV/boat storage on the lengthy driveway, the fenced cement pad in front of the garage, or the expansive detached 4-car garage. Both living units and the garage have air conditioning. The entire interior of the property has been freshly painted and was fumigated. Owned Solar!
Location
State CA
County Santa Clara
Area Central San Jose
Zoning R2
Rooms
Family Room Separate Family Room
Other Rooms Other, Storage, Laundry Room, Basement - Unfinished
Dining Room Formal Dining Room
Kitchen 220 Volt Outlet, Countertop - Granite, Dishwasher, Garbage Disposal, Microwave, Oven Range - Gas, Pantry, Refrigerator
Interior
Heating Central Forced Air - Gas
Cooling Central AC
Flooring Carpet, Hardwood, Tile
Fireplaces Type Gas Log
Laundry Washer / Dryer
Exterior
Exterior Feature Back Yard, Fenced, Porch - Enclosed, Sprinklers - Auto
Parking Features Detached Garage, Enclosed, Gate / Door Opener, On Street, Room for Oversized Vehicle
Garage Spaces 4.0
Fence Wood, Fenced Back
Utilities Available Public Utilities
Roof Type Composition
Building
Story 1
Foundation Crawl Space
Sewer Sewer - Public
Water Public
Level or Stories 1
Others
Tax ID 472-19-031
Security Features Secured Garage / Parking
Horse Property No
Special Listing Condition Not Applicable
Read Less

© 2025 MLSListings Inc. All rights reserved.
Bought with Yannis He • SALA Homes Realty & Developmen



