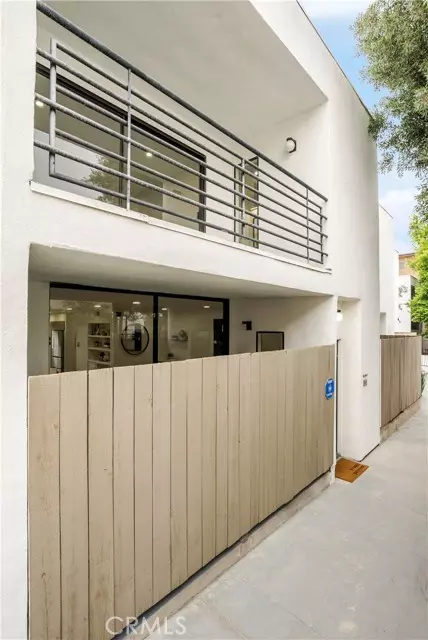For more information regarding the value of a property, please contact us for a free consultation.
816 N Monterey Street #14 Alhambra, CA 91801
Want to know what your home might be worth? Contact us for a FREE valuation!

Our team is ready to help you sell your home for the highest possible price ASAP
Key Details
Property Type Townhouse
Sub Type Townhome
Listing Status Sold
Purchase Type For Sale
Square Footage 1,331 sqft
Price per Sqft $619
MLS Listing ID TR24103759
Sold Date 08/09/24
Style Townhome
Bedrooms 2
Full Baths 2
Half Baths 1
Construction Status Updated/Remodeled
HOA Fees $350/mo
HOA Y/N Yes
Year Built 1979
Lot Size 0.893 Acres
Acres 0.8932
Property Description
Situated on a tranquil street in North Alhambra, near San Marino and South Pasadena, this fully updated corner unit townhome boasts an ideal open layout in a serene setting at the rear of a 22-unit complex. The thoughtfully designed living, dining, and kitchen area features composite wide plank vinyl floors, high ceilings, LED recessed lights, and tall baseboard trim throughout. The cozy living room includes a fireplace and built-in bookcase, while the open-concept kitchen offers an LG appliance suite, quartz countertops, ample storage, and a midori green matte ceramic backsplash. The sunlit upper level houses a master suite with a newly renovated en-suite bathroom, complete with a floating vanity, modern fixtures, and tile. The primary bedroom also includes generous closet space and a balcony finished with epoxy. The second bedroom, located across the hallway, features a large closet and windows that fill the room with natural light. The hall bathroom includes a shower over the tub, a floating vanity, and tiled walls. The lower level includes a bonus room that can serve as a den, office, gym, or extra storage space, along with a laundry room and access to the two-car garage. Conveniently located near major freeways, shops, restaurants, and schools, this newly updated corner unit offers both comfort and convenience.
Situated on a tranquil street in North Alhambra, near San Marino and South Pasadena, this fully updated corner unit townhome boasts an ideal open layout in a serene setting at the rear of a 22-unit complex. The thoughtfully designed living, dining, and kitchen area features composite wide plank vinyl floors, high ceilings, LED recessed lights, and tall baseboard trim throughout. The cozy living room includes a fireplace and built-in bookcase, while the open-concept kitchen offers an LG appliance suite, quartz countertops, ample storage, and a midori green matte ceramic backsplash. The sunlit upper level houses a master suite with a newly renovated en-suite bathroom, complete with a floating vanity, modern fixtures, and tile. The primary bedroom also includes generous closet space and a balcony finished with epoxy. The second bedroom, located across the hallway, features a large closet and windows that fill the room with natural light. The hall bathroom includes a shower over the tub, a floating vanity, and tiled walls. The lower level includes a bonus room that can serve as a den, office, gym, or extra storage space, along with a laundry room and access to the two-car garage. Conveniently located near major freeways, shops, restaurants, and schools, this newly updated corner unit offers both comfort and convenience.
Location
State CA
County Los Angeles
Area Alhambra (91801)
Zoning ALRPD*
Interior
Interior Features Copper Plumbing Full, Living Room Balcony, Pantry
Cooling Central Forced Air
Flooring Linoleum/Vinyl
Fireplaces Type FP in Living Room
Equipment Dishwasher, Microwave, Gas Range
Appliance Dishwasher, Microwave, Gas Range
Laundry Laundry Room
Exterior
Exterior Feature Stucco
Parking Features Garage
Garage Spaces 2.0
Fence Wrought Iron
Utilities Available Electricity Connected, Natural Gas Connected, Sewer Connected, Water Connected
Roof Type Flat
Total Parking Spaces 2
Building
Lot Description Sidewalks
Story 3
Sewer Public Sewer
Water Public
Architectural Style Contemporary, Modern
Level or Stories 3 Story
Construction Status Updated/Remodeled
Others
Monthly Total Fees $385
Acceptable Financing Cash, Conventional
Listing Terms Cash, Conventional
Special Listing Condition Standard
Read Less

Bought with Robert Lee • Berkshire Hathaway HomeServices California Properties
GET MORE INFORMATION




