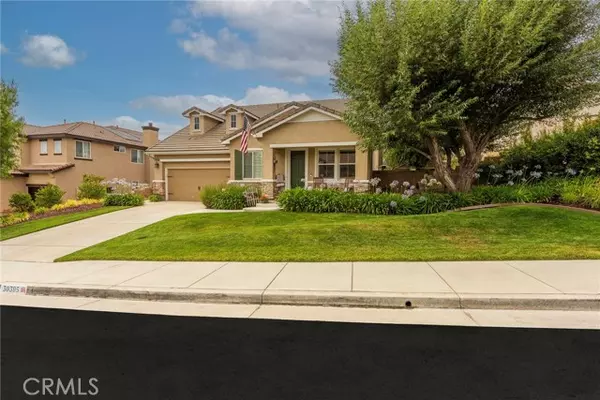For more information regarding the value of a property, please contact us for a free consultation.
30395 Terrain Street Murrieta, CA 92563
Want to know what your home might be worth? Contact us for a FREE valuation!

Our team is ready to help you sell your home for the highest possible price ASAP
Key Details
Property Type Single Family Home
Sub Type Detached
Listing Status Sold
Purchase Type For Sale
Square Footage 2,849 sqft
Price per Sqft $254
MLS Listing ID IV24143603
Sold Date 08/12/24
Style Detached
Bedrooms 3
Full Baths 4
Construction Status Turnkey
HOA Y/N No
Year Built 2009
Lot Size 7,841 Sqft
Acres 0.18
Property Description
NOW SHOWING!! This beautiful Murrieta Home is part of the highly desirable Country Roads Housing Community. Built in 2009, this home features an open floor plan and a downstairs master bedroom! This home has all the features you want and more, from the welcoming front porch to the beautiful wood-look tile floors. In addition to the master bedroom, the entry level of this home offers a family room, office, living room, full bathroom and powder room, guest bedroom, and gorgeous kitchen- a dream for any home cook- with a recipe desk, large island/breakfast bar with sink, 5-burner gas cooktop. Also Featuring brand new vent hood, oven, dishwasher, and microwave are all newly installed. and recipe desk. The kitchen opens to the family room with fireplace, vaulted ceilings and ceiling fan, with door to back patio. The bottom floor features a living room with open dining area. The master bedroom features a huge walk-in closet, walk-in shower, separate bathtub, dual sinks with vanity, and separate toilet room. Upstairs offers an large loft with vaulted ceiling and ceiling fan. The upstairs also features a full bathroom with shower in tub, as well as an upstairs bedroom with walk- in closet, along with a convenient media niche. The carpet is brand new and there are plantation shutters throughout this home. The backyard is beautiful and perfect for relaxing in the shade of your full-length covered patio with custom concrete, enjoy the fresh air. Landscaped with stone planters, mature landscaping, including trees and shrubs, that border the wood fence and look amazing. Home is amazing
NOW SHOWING!! This beautiful Murrieta Home is part of the highly desirable Country Roads Housing Community. Built in 2009, this home features an open floor plan and a downstairs master bedroom! This home has all the features you want and more, from the welcoming front porch to the beautiful wood-look tile floors. In addition to the master bedroom, the entry level of this home offers a family room, office, living room, full bathroom and powder room, guest bedroom, and gorgeous kitchen- a dream for any home cook- with a recipe desk, large island/breakfast bar with sink, 5-burner gas cooktop. Also Featuring brand new vent hood, oven, dishwasher, and microwave are all newly installed. and recipe desk. The kitchen opens to the family room with fireplace, vaulted ceilings and ceiling fan, with door to back patio. The bottom floor features a living room with open dining area. The master bedroom features a huge walk-in closet, walk-in shower, separate bathtub, dual sinks with vanity, and separate toilet room. Upstairs offers an large loft with vaulted ceiling and ceiling fan. The upstairs also features a full bathroom with shower in tub, as well as an upstairs bedroom with walk- in closet, along with a convenient media niche. The carpet is brand new and there are plantation shutters throughout this home. The backyard is beautiful and perfect for relaxing in the shade of your full-length covered patio with custom concrete, enjoy the fresh air. Landscaped with stone planters, mature landscaping, including trees and shrubs, that border the wood fence and look amazing. Home is amazing and move-in ready.
Location
State CA
County Riverside
Area Riv Cty-Murrieta (92563)
Interior
Interior Features Granite Counters, Two Story Ceilings
Cooling Central Forced Air
Flooring Carpet, Tile
Equipment Dishwasher, Electric Oven, Gas Stove, Recirculated Exhaust Fan
Appliance Dishwasher, Electric Oven, Gas Stove, Recirculated Exhaust Fan
Laundry Laundry Room
Exterior
Exterior Feature Stucco
Parking Features Garage
Garage Spaces 2.0
Fence Wood
View Mountains/Hills, Neighborhood
Roof Type Concrete
Total Parking Spaces 2
Building
Lot Description Curbs
Story 2
Lot Size Range 7500-10889 SF
Sewer Public Sewer
Water Public
Architectural Style Traditional
Level or Stories 2 Story
Construction Status Turnkey
Others
Monthly Total Fees $213
Acceptable Financing Cash, Cash To New Loan
Listing Terms Cash, Cash To New Loan
Special Listing Condition Standard
Read Less

Bought with Kristine Burningham • CPPIRE dba Coastal Premier Properties



