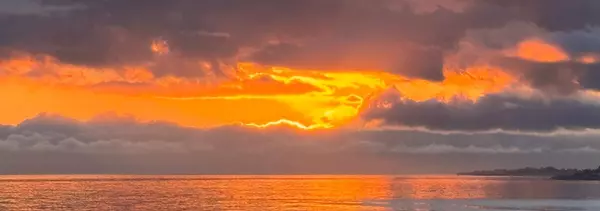For more information regarding the value of a property, please contact us for a free consultation.
1103 Via Tornasol Aptos, CA 95003
Want to know what your home might be worth? Contact us for a FREE valuation!

Our team is ready to help you sell your home for the highest possible price ASAP
Key Details
Property Type Townhouse
Sub Type Townhouse
Listing Status Sold
Purchase Type For Sale
Square Footage 1,842 sqft
Price per Sqft $651
MLS Listing ID ML81954452
Sold Date 08/12/24
Style Contemporary
Bedrooms 3
Full Baths 2
Half Baths 1
HOA Fees $659/mo
HOA Y/N 1
Year Built 1986
Lot Size 1,089 Sqft
Property Description
Price Adjustment! Continuous Ocean Horizon Views to Pleasure Point and the West Side of Santa Cruz! Situated in the coveted Colony of Seascape, and part of the gated Colony Two HOA, this spacious townhome offers wide angle Ocean Views and Spectacular Sunsets! The living room with fireplace opens onto a sunny deck, with views across the Bay to Pleasure Point. The family room and kitchen flow into a large dining area overlooking the living room - an entertainer's dream. Upstairs, two guest bedrooms share a large bathroom. The spacious primary suite features a fireplace and a deck to enjoy the wide Ocean Views and nearly year-round Sunsets. These features, and a large jetted tub, make living here a full time vacation! Nearby, a private beach trail takes you to 12 miles of continuous sandy beach - and you're just a short stroll to public beach access as well. Nearby, the Seascape Golf Course, Village, Sports Club, and Resort offer many entertainment, dining, and shopping opportunities to complete your perfect vacation package!
Location
State CA
County Santa Cruz
Area Rio Del Mar/Seascape
Building/Complex Name Colony Two HOA
Zoning RM-3
Rooms
Family Room Kitchen / Family Room Combo
Dining Room Breakfast Bar, Dining Area
Kitchen Countertop - Tile, Dishwasher, Oven Range - Gas, Refrigerator
Interior
Heating Central Forced Air - Gas
Cooling None
Flooring Carpet, Tile, Vinyl / Linoleum
Fireplaces Type Gas Starter, Living Room, Primary Bedroom, Wood Burning
Laundry Dryer, Electricity Hookup (220V), Gas Hookup, In Garage, Washer
Exterior
Exterior Feature Balcony / Patio, Deck , Low Maintenance, Sprinklers - Auto
Parking Features Attached Garage, Common Parking Area, Electric Gate, Gate / Door Opener, Guest / Visitor Parking
Garage Spaces 2.0
Fence Gate
Community Features Garden / Greenbelt / Trails
Utilities Available Individual Electric Meters, Individual Gas Meters, Natural Gas, Public Utilities
View Bay, City Lights, Ocean
Roof Type Composition,Shingle
Building
Faces South
Story 2
Foundation Concrete Perimeter and Slab
Sewer Sewer - Public, Sewer Connected
Water Private / Mutual
Level or Stories 2
Others
HOA Fee Include Exterior Painting,Garbage,Insurance,Insurance - Common Area,Landscaping / Gardening,Maintenance - Common Area,Maintenance - Exterior,Management Fee,Reserves,Roof,Water / Sewer
Restrictions Pets - Allowed,Pets - Number Restrictions,Pets - Rules
Tax ID 054-391-69-000
Horse Property No
Special Listing Condition Not Applicable
Read Less

© 2024 MLSListings Inc. All rights reserved.
Bought with Teresa Huntley • David Lyng Real Estate
GET MORE INFORMATION




