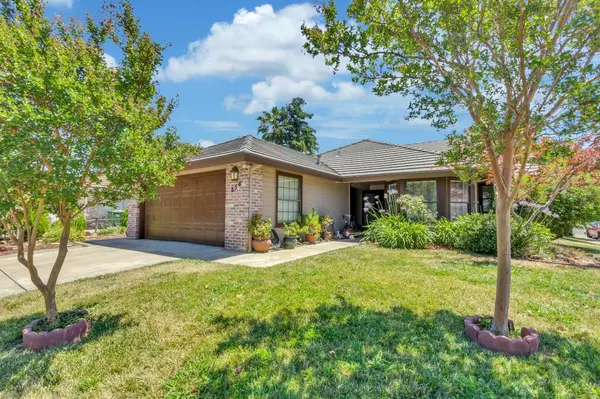For more information regarding the value of a property, please contact us for a free consultation.
854 Olive Canyon DR Galt, CA 95632
Want to know what your home might be worth? Contact us for a FREE valuation!

Our team is ready to help you sell your home for the highest possible price ASAP
Key Details
Property Type Single Family Home
Sub Type Single Family Residence
Listing Status Sold
Purchase Type For Sale
Square Footage 1,575 sqft
Price per Sqft $308
MLS Listing ID 224072242
Sold Date 08/12/24
Bedrooms 3
Full Baths 2
HOA Y/N No
Originating Board MLS Metrolist
Year Built 1992
Lot Size 7,405 Sqft
Acres 0.17
Property Description
Discover the charm and convenience of this wonderful home in the heart of Galt! Fresh paint and new LVP flooring throughout create a warm and inviting atmosphere. In the heart of the home, the kitchen invites you to prepare home-cooked meals, while the breakfast nook is perfect for enjoying your morning coffee. The spacious living room, complete with a brick fireplace, is ready for you to start hosting game nights. The primary suite is filled with natural light, and its bathroom, featuring dual sinks and a relaxing tub, is just the place to unwind after a long day. Outside, you'll find a low-maintenance backyard with a covered patio, ideal for long summer nights. For the outdoor enthusiast, this corner lot offers plenty of parking and possible RV access. Enjoy leisurely strolls to nearby parks or your favorite shopping spots, all just a stone's throw away. This home isn't just a place to live; it's a place to love.
Location
State CA
County Sacramento
Area 10632
Direction CA-99S, exit 277 for Twin Cities Road toward CA-104/Jackson, left onto Stockton Blvd, At the traffic circle, take the 3rd exit onto CA-104 E, At the next traffic circle, continue straight onto CA-104 E/Twin Cities Rd, Turn right onto Carillion Blvd, Turn right onto Lake Canyon Ave, Turn left onto Cape Canyon Way, Turn right onto Olive Canyon Dr, home is on the left.
Rooms
Master Bathroom Shower Stall(s), Tub
Living Room Other
Dining Room Breakfast Nook, Dining Bar, Dining/Family Combo
Kitchen Tile Counter
Interior
Heating Central
Cooling Ceiling Fan(s), Central
Flooring Vinyl
Fireplaces Number 1
Fireplaces Type Living Room, Wood Burning
Appliance Dishwasher, Microwave
Laundry Inside Room
Exterior
Parking Features Attached, RV Possible, Garage Door Opener, Garage Facing Front
Garage Spaces 2.0
Fence Back Yard
Utilities Available Public
Roof Type Tile
Private Pool No
Building
Lot Description Auto Sprinkler F&R, Corner
Story 1
Foundation Slab
Sewer In & Connected
Water Public
Architectural Style Traditional
Schools
Elementary Schools Galt Joint Union
Middle Schools Galt Joint Union
High Schools Galt Joint Uhs
School District Sacramento
Others
Senior Community No
Tax ID 148-0550-099-0000
Special Listing Condition None
Read Less

Bought with Coldwell Banker Realty



