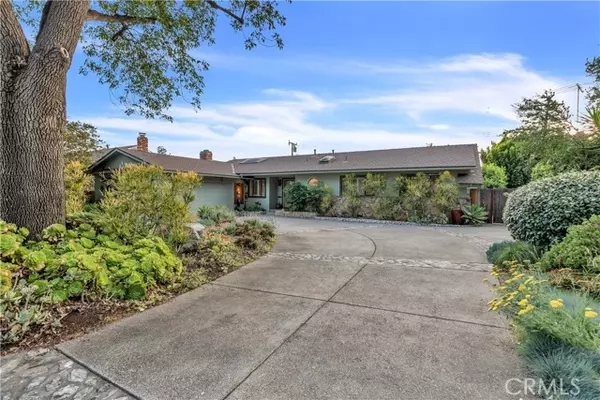For more information regarding the value of a property, please contact us for a free consultation.
1959 Bridgeport Avenue Claremont, CA 91711
Want to know what your home might be worth? Contact us for a FREE valuation!

Our team is ready to help you sell your home for the highest possible price ASAP
Key Details
Property Type Single Family Home
Sub Type Detached
Listing Status Sold
Purchase Type For Sale
Square Footage 2,028 sqft
Price per Sqft $555
MLS Listing ID CV24129210
Sold Date 08/14/24
Style Detached
Bedrooms 4
Full Baths 3
Construction Status Updated/Remodeled
HOA Y/N No
Year Built 1960
Lot Size 10,000 Sqft
Acres 0.2296
Property Description
BEAUTIFUL ARTISTIC NEXTGEN-DESIGNED HOME. Absolute "must-see" property that is perfectly perched in a great neighborhood near coveted K-12 schools. Inviting curb appeal includes colorful plantings and relaxing spaces, expertly crafted by Alba Cisneros with Land Design. Lovely entry mural by artist Anne Seltzer. 4 potential Bedrooms & 3 Baths. Possible Guest quarters on separate wing. Gracious Living room with an attractive fireplace and adjacent Dining room. Cheerful Kitchen opens to Family/Dining room featuring picturesque garden views. Indoor laundry room. Abundant storage throughout! Nearly 1/4 acre of manicured grounds includes a lush landscaped backyard features a refreshing swimming pool, bubbling spa with water fall, covered patio areas, charming Zen garden water fall patio, and privacy. Sustainable Claremont Landscape Award. Claremont Garden Club Tour Home. Desirable Condit Elementary School district. Prime locale near neighborhood Cahuilla Park, California Botanic Garden, and shopping.
BEAUTIFUL ARTISTIC NEXTGEN-DESIGNED HOME. Absolute "must-see" property that is perfectly perched in a great neighborhood near coveted K-12 schools. Inviting curb appeal includes colorful plantings and relaxing spaces, expertly crafted by Alba Cisneros with Land Design. Lovely entry mural by artist Anne Seltzer. 4 potential Bedrooms & 3 Baths. Possible Guest quarters on separate wing. Gracious Living room with an attractive fireplace and adjacent Dining room. Cheerful Kitchen opens to Family/Dining room featuring picturesque garden views. Indoor laundry room. Abundant storage throughout! Nearly 1/4 acre of manicured grounds includes a lush landscaped backyard features a refreshing swimming pool, bubbling spa with water fall, covered patio areas, charming Zen garden water fall patio, and privacy. Sustainable Claremont Landscape Award. Claremont Garden Club Tour Home. Desirable Condit Elementary School district. Prime locale near neighborhood Cahuilla Park, California Botanic Garden, and shopping.
Location
State CA
County Los Angeles
Area Claremont (91711)
Zoning CLRS10000*
Interior
Interior Features Living Room Deck Attached, Recessed Lighting, Track Lighting
Cooling Central Forced Air
Flooring Carpet, Tile, Wood
Fireplaces Type FP in Family Room, FP in Living Room, Gas
Equipment Refrigerator
Appliance Refrigerator
Laundry Garage
Exterior
Garage Spaces 2.0
Pool Below Ground, Private
Utilities Available Electricity Connected, Natural Gas Connected, Sewer Connected, Water Connected
View Mountains/Hills
Roof Type Composition,Shingle
Total Parking Spaces 4
Building
Lot Description Curbs, Landscaped, Sprinklers In Front
Story 1
Lot Size Range 7500-10889 SF
Sewer Public Sewer
Water Private
Architectural Style Contemporary
Level or Stories 1 Story
Construction Status Updated/Remodeled
Others
Acceptable Financing Cash, Cash To New Loan
Listing Terms Cash, Cash To New Loan
Special Listing Condition Standard
Read Less

Bought with Rachel Winetsky • RE/MAX CHAMPIONS



