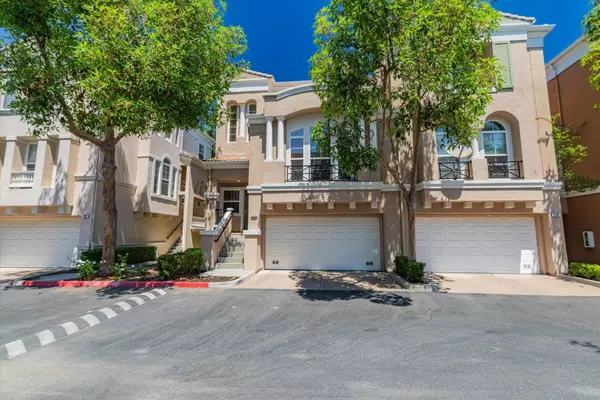For more information regarding the value of a property, please contact us for a free consultation.
223 Metropolitan DR Milpitas, CA 95035
Want to know what your home might be worth? Contact us for a FREE valuation!

Our team is ready to help you sell your home for the highest possible price ASAP
Key Details
Property Type Townhouse
Sub Type Townhouse
Listing Status Sold
Purchase Type For Sale
Square Footage 1,764 sqft
Price per Sqft $770
MLS Listing ID ML81973605
Sold Date 08/14/24
Bedrooms 4
Full Baths 3
Half Baths 1
HOA Fees $255/mo
HOA Y/N 1
Year Built 2000
Property Description
Welcome to Parc Metro community! With it's lush community parks & walkways, pool & clubhouse, & children's play areas, you'll feel like you're living in a resort! This spacious townhouse is the largest model in the community. It features 2 bedrooms & a full bathroom on the ground floor. The middle floor features high ceilings, a spacious kitchen w/ Granite counters, large island w/ sink & breakfast bar, & an inviting light-filled living room. The top floor has 2 bedrooms (including the primary suite) each with it's own bathrooms. Other features inc. dual zone AC w/ smart thermostats, Laminate flooring throughout, & a fresh coat of pain in entire interior. And, unit is just steps away from the Great Mall, which features great shopping, restaurants, movie theaters, coffee shops, & all the great fun of Dave & Busters! It's also located a short distance to the Milpitas Bart & Light Rail stations, &has convenient access to hiways 880 & 680 commute arteries.
Location
State CA
County Santa Clara
Area Milpitas
Building/Complex Name Parc Metro
Zoning R1
Rooms
Family Room Separate Family Room
Dining Room Breakfast Bar, Dining Area in Living Room
Kitchen Cooktop - Gas, Countertop - Granite, Dishwasher, Island with Sink, Oven Range - Built-In, Refrigerator
Interior
Heating Central Forced Air
Cooling Central AC, Multi-Zone
Flooring Laminate, Tile
Fireplaces Type Gas Burning
Laundry Inside, Washer / Dryer
Exterior
Exterior Feature Balcony / Patio, Fenced
Parking Features Attached Garage, Common Parking Area, Guest / Visitor Parking, Unassigned Spaces
Garage Spaces 2.0
Fence Fenced Back
Pool Community Facility, Pool - In Ground
Community Features Club House, Community Pool, Garden / Greenbelt / Trails, Playground
Utilities Available Public Utilities
Roof Type Tile
Building
Story 3
Unit Features Corner Unit,End Unit
Foundation Concrete Slab
Sewer Sewer - Public
Water Public
Level or Stories 3
Others
HOA Fee Include Common Area Electricity,Exterior Painting,Landscaping / Gardening,Maintenance - Common Area,Maintenance - Exterior,Pool, Spa, or Tennis,Roof
Restrictions Pets - Allowed
Tax ID 086-50-080
Horse Property No
Special Listing Condition Not Applicable
Read Less

© 2024 MLSListings Inc. All rights reserved.
Bought with Dhara Mehta • Redfin
GET MORE INFORMATION




