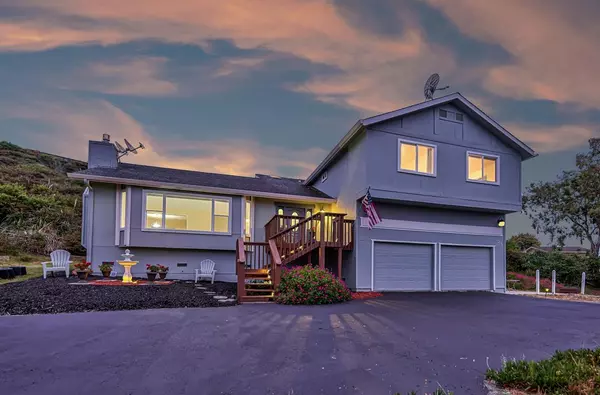For more information regarding the value of a property, please contact us for a free consultation.
525 Strawberry Canyon RD Royal Oaks, CA 95076
Want to know what your home might be worth? Contact us for a FREE valuation!

Our team is ready to help you sell your home for the highest possible price ASAP
Key Details
Property Type Single Family Home
Sub Type Single Family Home
Listing Status Sold
Purchase Type For Sale
Square Footage 2,247 sqft
Price per Sqft $407
MLS Listing ID ML81972521
Sold Date 08/15/24
Style Traditional
Bedrooms 4
Full Baths 2
Half Baths 1
Year Built 1978
Lot Size 2.500 Acres
Property Description
Tucked off the main road and surrounded by natural coastal landscape this home offers lovely sunset views and a great peek of Monterey Bay. Additionally, a lease for a radio antenna on the property currently generates just over $700./month income and conveys with the property! Spacious LR w/ vaulted ceiling, bay window & f/p, along with separate FR & DR provide generous communal areas. The rustic space efficient kitchen w/ breakfast bar overlooks the backyard. Dual pane windows keep things comfortable throughout the seasons. Recently installed high-speed internet is ready for all your work, school & streaming needs. Lg. primary suite w/ balcony, a jetted tub w/ dual showerheads & must have dual sinks. 2.5 acres w/ just enough useable flat space to provide fun & relaxation for all w/ mini golf course, basketball 1/2 court, tree fort, room for gardening, a small pond & multiple benches to sit & soak-in the natural surroundings. Outdoor enthusiasts will enjoy the home's close proximity to Elkhorn Slough & Moss Landing Beach. Ideal location just minutes from Prunedale, Watsonville, Highways 1 or 101 and within 30 minutes of Santa Cruz, Monterey or Carmel. Privacy, beautiful sunsets, a peek of the bay, and an existing monthly income this property has a LOT to offer its new owners!
Location
State CA
County Monterey
Area Prunedale, Elkhorn, Moss Landing
Zoning RDR (CZ)
Rooms
Family Room Separate Family Room
Other Rooms Laundry Room
Dining Room Breakfast Bar, Dining Area
Kitchen 220 Volt Outlet, Cooktop - Electric, Countertop - Tile, Dishwasher, Exhaust Fan, Hood Over Range, Island, Oven - Built-In, Oven - Electric
Interior
Heating Baseboard, Central Forced Air, Electric, Propane, Wall Furnace
Cooling None
Flooring Carpet, Laminate, Travertine, Vinyl / Linoleum, Wood
Fireplaces Type Gas Burning, Living Room
Laundry Electricity Hookup (110V), Electricity Hookup (220V), In Garage, Inside, Upper Floor
Exterior
Exterior Feature Balcony / Patio, BBQ Area, Deck
Parking Features Attached Garage, Off-Street Parking, Room for Oversized Vehicle
Garage Spaces 2.0
Fence None
Utilities Available Individual Electric Meters, Propane On Site, Public Utilities
View Bay
Roof Type Composition
Building
Lot Description Grade - Hillside, Grade - Hilly, Grade - Sloped Up , Grade - Varies
Story 2
Foundation Concrete Block, Crawl Space
Sewer Existing Septic
Water Private / Mutual
Level or Stories 2
Others
Tax ID 129-241-012-000
Security Features Security Alarm
Horse Property No
Special Listing Condition Not Applicable
Read Less

© 2025 MLSListings Inc. All rights reserved.
Bought with Monica Figueroa • Berkshire Hathaway HS Real Time Realty



