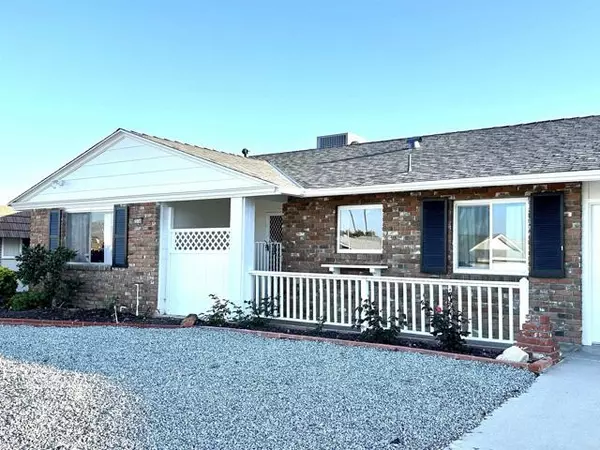For more information regarding the value of a property, please contact us for a free consultation.
25749 Sandy Lodge Rd. Menifee, CA 92586
Want to know what your home might be worth? Contact us for a FREE valuation!

Our team is ready to help you sell your home for the highest possible price ASAP
Key Details
Property Type Single Family Home
Sub Type Detached
Listing Status Sold
Purchase Type For Sale
Square Footage 1,794 sqft
Price per Sqft $235
MLS Listing ID NDP2403192
Sold Date 08/15/24
Style Detached
Bedrooms 2
Full Baths 2
Construction Status Additions/Alterations,Updated/Remodeled
HOA Fees $34/ann
HOA Y/N Yes
Year Built 1967
Lot Size 7,405 Sqft
Acres 0.17
Lot Dimensions 73 x 100 front
Property Description
Step into serenity with this meticulously remodeled home nestled in a peaceful neighborhood. Boasting 2 bedrooms plus generously sized extra rooms adaptable as an office, game room, or exercise space, this residence offers versatile living options to suit your lifestyle. Discover the epitome of modern living with recent updates throughout, including a stunning remodeled kitchen and refreshed bathrooms featuring newer appliances, cabinets, plumbing, and lighting fixtures. The master bedroom features a walk-in closet and walk-in custom tiled shower in the master bathroom. Fresh living room carpeting and a brand-new garage door enhance the appeal, while the backyard is secured with new fencing and gate, complemented by a secure front door gate for added peace of mind. Experience comfort year-round with central air conditioning and heating, illuminated by skylights in the living and dining areas. Elegant laminate wood flooring and tasteful paint add a touch of sophistication to every corner. The expansive laundry room doubles as a potential office or den, offering practicality without sacrificing space. Outside, the private fenced backyard beckons with hill views, low-maintenance artificial green grass, a covered patio, storage shed, and planter boxes perfect for gardening enthusiasts. Conveniently located near shopping, restaurants, and freeway access, this home also grants access to the Sun City Civic Association amenities through a low HOA fee. Embrace retirement living at its finest with resort-style amenities tailored for active adults aged 55 and above. Immerse yourself i
Step into serenity with this meticulously remodeled home nestled in a peaceful neighborhood. Boasting 2 bedrooms plus generously sized extra rooms adaptable as an office, game room, or exercise space, this residence offers versatile living options to suit your lifestyle. Discover the epitome of modern living with recent updates throughout, including a stunning remodeled kitchen and refreshed bathrooms featuring newer appliances, cabinets, plumbing, and lighting fixtures. The master bedroom features a walk-in closet and walk-in custom tiled shower in the master bathroom. Fresh living room carpeting and a brand-new garage door enhance the appeal, while the backyard is secured with new fencing and gate, complemented by a secure front door gate for added peace of mind. Experience comfort year-round with central air conditioning and heating, illuminated by skylights in the living and dining areas. Elegant laminate wood flooring and tasteful paint add a touch of sophistication to every corner. The expansive laundry room doubles as a potential office or den, offering practicality without sacrificing space. Outside, the private fenced backyard beckons with hill views, low-maintenance artificial green grass, a covered patio, storage shed, and planter boxes perfect for gardening enthusiasts. Conveniently located near shopping, restaurants, and freeway access, this home also grants access to the Sun City Civic Association amenities through a low HOA fee. Embrace retirement living at its finest with resort-style amenities tailored for active adults aged 55 and above. Immerse yourself in the vibrant community of Sun City, where the association offers a plethora of activities including shuffleboard, horseshoe pits, a fitness center, pools, spa, lawn bowling, pickleball, and various clubs and large clubhouses for social or private events. Your retirement dreams await in this enriching environment designed to elevate every moment. Take advantage of the possibility of assuming a 2.375% VA loan, adding further convenience to your home buying journey. Don't miss the opportunity to join this exclusive 55+ age community and embark on a lifestyle of relaxation, recreation, and fulfillment.
Location
State CA
County Riverside
Area Outside Of Usa (99999)
Zoning R-1
Interior
Interior Features Pantry, Wainscoting
Heating Natural Gas
Cooling Central Forced Air
Flooring Carpet, Laminate, Wood
Fireplaces Type FP in Family Room
Equipment Dishwasher, Disposal, Microwave, Electric Oven, Electric Range, Water Line to Refr, Built-In
Appliance Dishwasher, Disposal, Microwave, Electric Oven, Electric Range, Water Line to Refr, Built-In
Laundry Laundry Room, Inside
Exterior
Exterior Feature Stucco
Parking Features Direct Garage Access, Garage, Garage - Two Door
Garage Spaces 2.0
Fence Good Condition, New Condition, Privacy, Wood
Pool Below Ground, Community/Common, Association, Gunite, Heated
View Mountains/Hills
Roof Type Composition
Total Parking Spaces 4
Building
Lot Description Curbs, Sidewalks, Landscaped
Story 1
Lot Size Range 4000-7499 SF
Architectural Style Ranch
Level or Stories 1 Story
Construction Status Additions/Alterations,Updated/Remodeled
Others
Senior Community Other
Monthly Total Fees $38
Acceptable Financing Cash, Conventional, FHA, VA, Cash To Existing Loan, Submit
Listing Terms Cash, Conventional, FHA, VA, Cash To Existing Loan, Submit
Special Listing Condition Standard
Read Less

Bought with Danyell Gill • Realty ONE Group West



