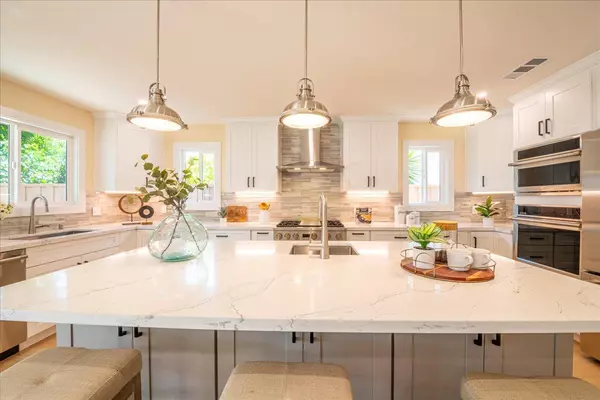For more information regarding the value of a property, please contact us for a free consultation.
1330 Glen Eyrie AVE San Jose, CA 95125
Want to know what your home might be worth? Contact us for a FREE valuation!

Our team is ready to help you sell your home for the highest possible price ASAP
Key Details
Property Type Single Family Home
Sub Type Single Family Home
Listing Status Sold
Purchase Type For Sale
Square Footage 1,978 sqft
Price per Sqft $1,263
MLS Listing ID ML81972441
Sold Date 08/16/24
Style Traditional
Bedrooms 4
Full Baths 3
Half Baths 1
Year Built 1954
Lot Size 6,534 Sqft
Property Description
Welcome home! Stripped down to the studs and completely renovated with added square footage in highly desirable Willow Glen. This home stands out with a fresh look inside and out with new landscaping making it pop with curb appeal. Step inside where you'll find an abundance of space, high ceilings with plenty of natural light gleaming off the new designer flooring. The kitchen boasts sleek quartz countertops, glass-tile backsplash and top of the line appliances. The open floor plan is perfectly suited for large gatherings with lots of room to roam. The primary suite has a walk-in shower with sharp new fixtures & detailed finishes. Close-by are two more bedrooms and a guest bathroom with a shower/tub combo that leaves no detail spared. A fourth bedroom with en-suite bath can be used as a flex space, perfect for guests or envision an office/living room combination. This home is perfect for indoor-outdoor entertaining with large sliders opening out onto a spacious backyard deck. Take a stroll through the friendly confines of this delightful neighborhood, right around the corner is Willow St. Park or head to downtown Willow Glen where you'll find a plethora of quality restaurants, shops & live entertainment. Prime location, short distance to the freeway. 2-car attached garage.
Location
State CA
County Santa Clara
Area Willow Glen
Zoning R1-8
Rooms
Family Room Other
Other Rooms Laundry Room
Dining Room Eat in Kitchen
Kitchen Dishwasher, Garbage Disposal, Hood Over Range, Microwave, Oven Range - Built-In, Refrigerator
Interior
Heating Forced Air
Cooling Central AC
Flooring Hardwood, Tile
Fireplaces Type Family Room
Laundry Electricity Hookup (220V), Other
Exterior
Exterior Feature Back Yard, Balcony / Patio, Deck , Fenced, Sprinklers - Auto
Parking Features Attached Garage
Garage Spaces 2.0
Fence Fenced Back, Gate, Wood
Utilities Available Public Utilities
View Neighborhood
Roof Type Composition
Building
Lot Description Grade - Level
Story 1
Foundation Concrete Perimeter
Sewer Sewer - Public
Water Public
Level or Stories 1
Others
Tax ID 264-61-056
Horse Property No
Special Listing Condition Not Applicable
Read Less

© 2024 MLSListings Inc. All rights reserved.
Bought with Dave Lissner • Team Lissner Real Estate
GET MORE INFORMATION




