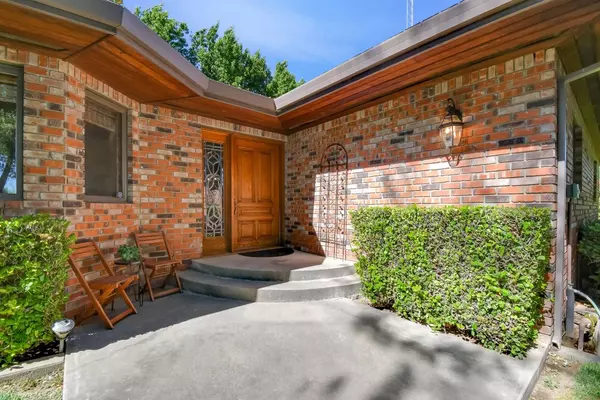For more information regarding the value of a property, please contact us for a free consultation.
11237 State Highway 70 Marysville, CA 95901
Want to know what your home might be worth? Contact us for a FREE valuation!

Our team is ready to help you sell your home for the highest possible price ASAP
Key Details
Property Type Single Family Home
Sub Type Single Family Residence
Listing Status Sold
Purchase Type For Sale
Square Footage 2,662 sqft
Price per Sqft $253
MLS Listing ID 224059917
Sold Date 08/16/24
Bedrooms 3
Full Baths 3
HOA Y/N No
Originating Board MLS Metrolist
Year Built 1981
Lot Size 2.340 Acres
Acres 2.34
Property Description
As you enter through the cypress tree-lined driveway, you will approach a stunning brick home with enchanting English-style gardens that transport you to a European setting. This spacious 2,662 sqft home features formal rooms, 3-4 bedrooms, and 3 full bathrooms, all illuminated by natural light streaming through Anderson windows, and sliding glass doors that have access to the outdoor patios from dining,living and primary rooms. Relax in the living room on cozy nights in front of the fireplace, and enjoy a glass of wine or a cocktail from the full far. This home is a perfect entertainer's delight, boasting a large back deck with stubbed-in gas BBQ connections and a built-in seating area. Additionally,there are plenty of covered areas for more parking and a breezeway that connects the garage to the home.Inside,you'll find tons of cabinet storage,large walk-in closets, and ample space for family gatherings. This private estate, set on 2.34 acres,features a circular paved driveway and a producing peach orchard that provides the best Marysville peaches. There's even room to keep a horse.Conveniently located close to Oroville and Gridley this home offers both seclusion and accessibility. Don't miss your chance to own this exquisite estate. The brick construction ensures durability.
Location
State CA
County Yuba
Area 12503
Direction HWY 70N towards Oroville, Look for the tall Cypress Trees that line the driveway entrance.
Rooms
Master Bathroom Closet, Shower Stall(s), Soaking Tub, Jetted Tub, Tile, Walk-In Closet, Window
Master Bedroom Outside Access
Living Room Cathedral/Vaulted, Open Beam Ceiling
Dining Room Formal Room, Space in Kitchen
Kitchen Breakfast Area, Pantry Closet, Tile Counter
Interior
Interior Features Skylight(s), Open Beam Ceiling
Heating Central, Fireplace(s), Gas
Cooling Ceiling Fan(s), Central
Flooring Carpet, Linoleum, Tile
Fireplaces Number 1
Fireplaces Type Brick, Living Room, Wood Burning, Gas Starter
Window Features Dual Pane Full,Window Coverings,Window Screens
Appliance Free Standing Refrigerator, Built-In Gas Range, Dishwasher, Disposal, Double Oven
Laundry Cabinets, Dryer Included, Sink, Washer Included, Inside Room
Exterior
Parking Features 24'+ Deep Garage, Attached, Covered, RV Possible, Garage Door Opener, Uncovered Parking Space, Guest Parking Available
Garage Spaces 2.0
Utilities Available Internet Available, Natural Gas Connected
View Orchard, Garden/Greenbelt, Other
Roof Type Composition
Topography Level,Trees Many
Porch Front Porch, Uncovered Deck, Uncovered Patio
Private Pool No
Building
Lot Description Auto Sprinkler Front, Auto Sprinkler Rear, Private, Garden, Shape Regular, Landscape Back, Landscape Front
Story 1
Foundation ConcretePerimeter, Raised
Sewer Septic Connected, Septic System
Water Well
Architectural Style Traditional
Schools
Elementary Schools Marysville Joint
Middle Schools Marysville Joint
High Schools Marysville Joint
School District Yuba
Others
Senior Community No
Tax ID 003-090-029-000
Special Listing Condition Successor Trustee Sale
Read Less

Bought with Realty ONE Group Complete
GET MORE INFORMATION




