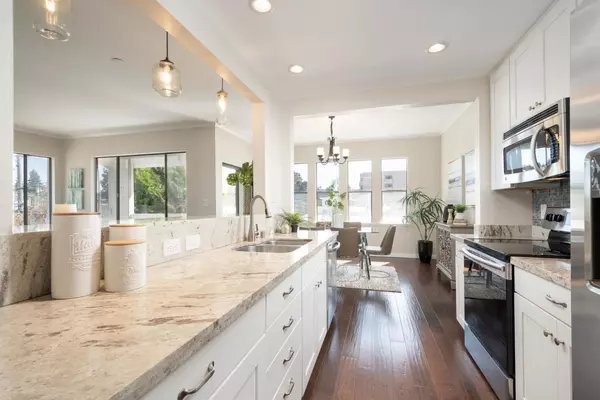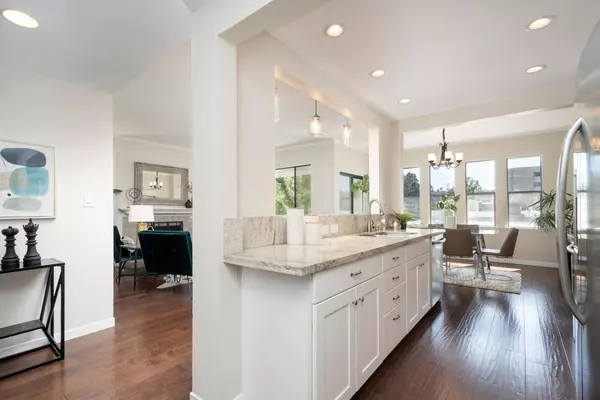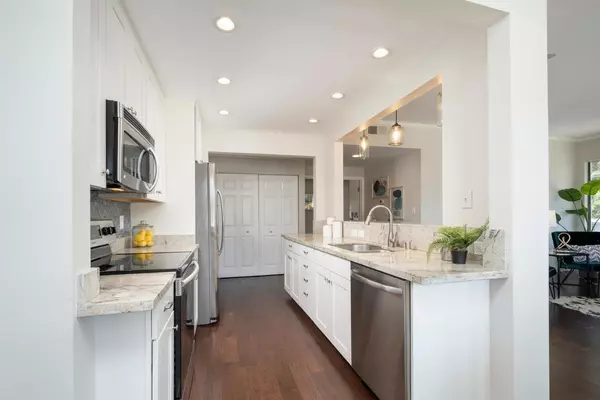For more information regarding the value of a property, please contact us for a free consultation.
1110 BAYSWATER AVE 301 Burlingame, CA 94010
Want to know what your home might be worth? Contact us for a FREE valuation!

Our team is ready to help you sell your home for the highest possible price ASAP
Key Details
Property Type Condo
Sub Type Condominium
Listing Status Sold
Purchase Type For Sale
Square Footage 1,170 sqft
Price per Sqft $769
MLS Listing ID ML81972205
Sold Date 08/19/24
Bedrooms 2
Full Baths 2
HOA Fees $670/mo
HOA Y/N 1
Year Built 1983
Property Description
IDEALLY LOCATED ON THE TOP FLOOR, THIS CORNER UNIT 2 BEDROOM/2 BATH CONDO HAS IT ALL! FEATURING A SERVING BAR, STAINLESS STEEL APPLIANCES, AND PLENTY OF CABINET AND COUNTERTOP SPACE, THE UPDATED KITCHEN IS THE HEART OF THE HOME. THE FLOOR PLAN IS OPEN AND AIRY, WITH HARDWOOD FLOORS THROUGHOUT, TALL CEILINGS, AND TONS OF NATURAL LIGHT. ENJOY YOUR PRIVATE PATIO ON SUNNY DAYS OR THE LIVING ROOM FIREPLACE ON CHILLY NIGHTS. THE PRIMARY BEDROOM IS SPACIOUS, WITH A LARGE ENSUITE BATHROOM AND TWO CLOSETS (ONE WALK-IN), AND THE SECOND BEDROOM AND BATHROOM ARE LOCATED ACROSS THE UNIT. THIS LAYOUT IS PERFECT FOR GUESTS AND/OR AS A HOME OFFICE. YOULL ALSO LOVE THE CONVENIENCE OF THE IN-UNIT LAUNDRY CLOSET AND THE ADDITIONAL DUAL LINEN CLOSETS IN THE MAIN HALLWAY. DESIRABLE DOWNTOWN LOCATION; CLOSE TO SHOPS, RESTAURANTS, AND PARKS. TWO SECURE PARKING SPOTS ARE LOCATED IN THE GARAGE AND THE BUILDING IS JUST TWO BLOCKS FROM THE CALTRAIN STATION AND ONE BLOCK TO SAMTRANS STOP. THIS ONE WONT LAST LONG!
Location
State CA
County San Mateo
Area Burlingame Downtown Area
Building/Complex Name TARA HIGHLANDS
Zoning R40000
Rooms
Family Room No Family Room
Other Rooms None
Dining Room Dining "L"
Kitchen 220 Volt Outlet, Countertop - Quartz, Garbage Disposal, Hood Over Range, Microwave, Oven - Electric, Oven - Self Cleaning, Oven Range, Refrigerator
Interior
Heating Central Forced Air, Fireplace
Cooling None
Flooring Hardwood, Tile
Fireplaces Type Living Room, Wood Burning
Laundry Electricity Hookup (220V), Inside, Washer / Dryer
Exterior
Exterior Feature Balcony / Patio
Parking Features Assigned Spaces, Attached Garage, Covered Parking, Gate / Door Opener
Garage Spaces 2.0
Fence None
Community Features Elevator
Utilities Available Individual Electric Meters, Public Utilities
View Neighborhood
Roof Type Other
Building
Lot Description Grade - Level
Story 1
Unit Features Corner Unit,Unit Faces Street
Foundation Other
Sewer Sewer Connected
Water Public
Level or Stories 1
Others
HOA Fee Include Common Area Electricity,Exterior Painting,Garbage,Insurance - Common Area,Insurance - Structure,Landscaping / Gardening,Maintenance - Common Area,Maintenance - Exterior,Management Fee,Roof,Security Service,Sewer,Water
Restrictions No Waterbeds,Pets - Allowed,Pets - Restrictions,Pets - Rules
Tax ID 108-490-130
Security Features Fire System - Sprinkler,Secured Garage / Parking,Security Building
Horse Property No
Special Listing Condition Not Applicable
Read Less

© 2024 MLSListings Inc. All rights reserved.
Bought with Sia Shahrestani • Redfin
GET MORE INFORMATION




