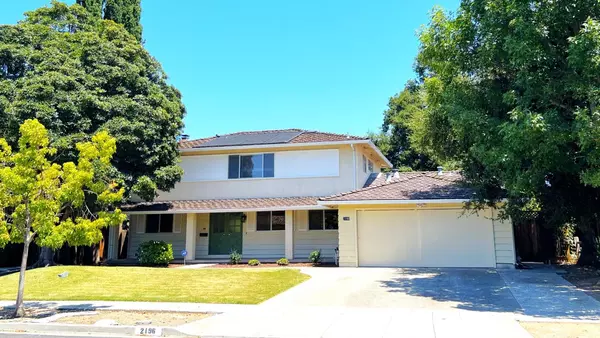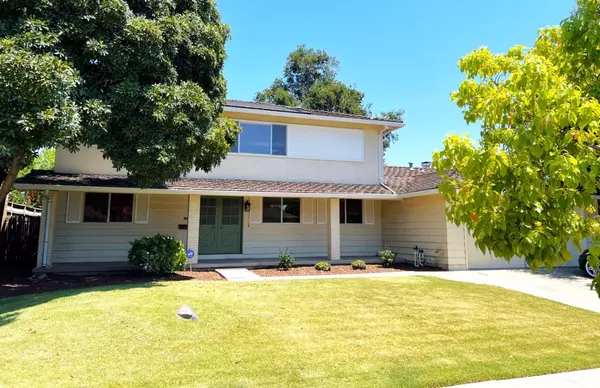For more information regarding the value of a property, please contact us for a free consultation.
2196 Glenkirk DR San Jose, CA 95124
Want to know what your home might be worth? Contact us for a FREE valuation!

Our team is ready to help you sell your home for the highest possible price ASAP
Key Details
Property Type Single Family Home
Sub Type Single Family Home
Listing Status Sold
Purchase Type For Sale
Square Footage 2,566 sqft
Price per Sqft $818
MLS Listing ID ML81974207
Sold Date 08/19/24
Style Traditional
Bedrooms 6
Full Baths 3
Year Built 1965
Lot Size 7,841 Sqft
Property Description
Experience the warmth & tradition of this beautiful, well-preserved home in one of the most desirable Willow Glen neighborhoods. Surrounded by a canopy of lush, emerald green trees, this residence offers an inviting & tranquil environment. With five bedrooms upstairs & one downstairs, space abounds in this home. The downstairs bedroom is perfect for a study, office, or a comfortable space for an aging parent. Step onto acres of warm, glowing hardwood floors that flow throughout the home. The separate family room, complete with a cozy fireplace, overlooks the backyard featuring a large pool & spa, ideal for both relaxation & entertainment. The heart of the home, the kitchen, has been tastefully updated with maple cabinets & stunning slab granite countertops. Ample storage & workspace make it perfect for preparing holiday feasts & everyday meals alike. Enjoy casual meals in the spacious informal dining area or host elegant dinners in the substantial formal dining room. Both spaces offer comfort & style for any occasion. The enormous living room, featuring a fireplace & large windows, provides a bright & inviting space with views of the beautiful backyard. The property is located within the highly regarded Booksin Elementary School area. Welcome to your new sanctuary!
Location
State CA
County Santa Clara
Area Willow Glen
Zoning R1-5
Rooms
Family Room Separate Family Room
Other Rooms Formal Entry, Laundry Room, Utility Room
Dining Room Eat in Kitchen, Formal Dining Room
Kitchen Cooktop - Electric, Countertop - Granite, Dishwasher, Garbage Disposal, Hood Over Range, Microwave, Oven - Built-In, Refrigerator
Interior
Heating Central Forced Air - Gas
Cooling Central AC
Flooring Granite, Hardwood, Marble, Tile, Vinyl / Linoleum
Fireplaces Type Family Room, Living Room, Wood Burning
Laundry In Utility Room
Exterior
Exterior Feature Balcony / Patio, Deck
Parking Features Attached Garage, Off-Street Parking
Garage Spaces 2.0
Pool Pool - In Ground, Spa / Hot Tub
Utilities Available Public Utilities
Roof Type Wood Shakes / Shingles
Building
Story 2
Foundation Concrete Perimeter
Sewer Sewer - Public
Water Public
Level or Stories 2
Others
Tax ID 442-12-029
Security Features Security Alarm
Horse Property No
Special Listing Condition Not Applicable
Read Less

© 2024 MLSListings Inc. All rights reserved.
Bought with Tom Yore • KW Bay Area Estates Saratoga
GET MORE INFORMATION




