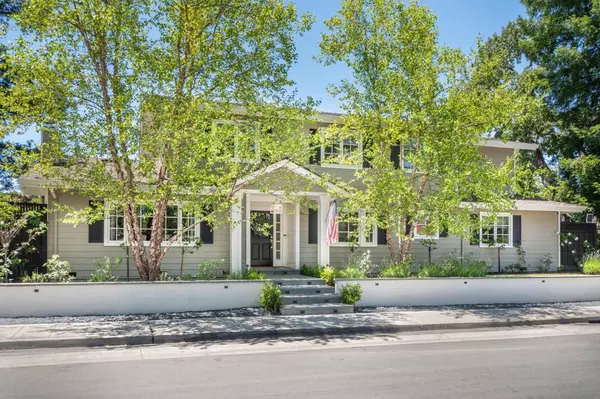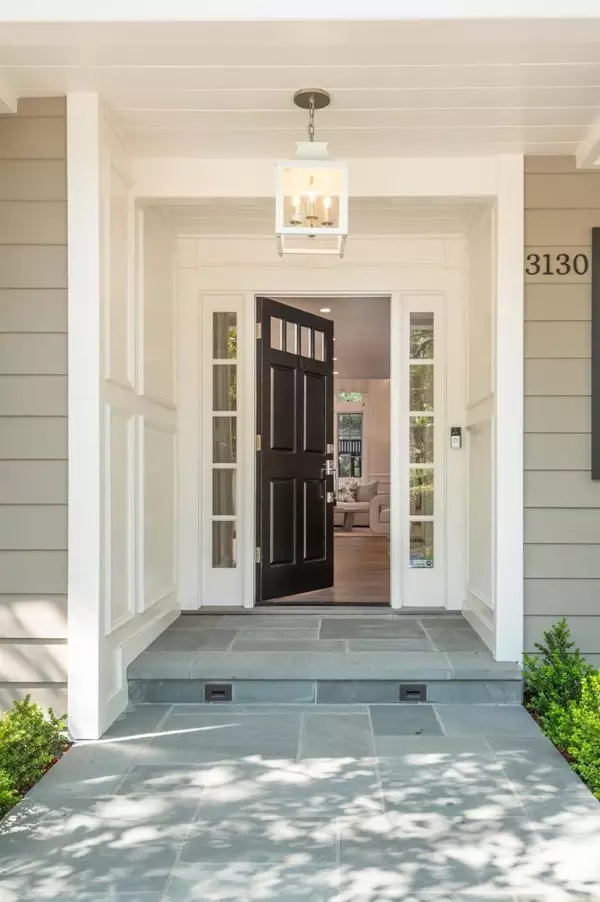For more information regarding the value of a property, please contact us for a free consultation.
3130 Barney AVE Menlo Park, CA 94025
Want to know what your home might be worth? Contact us for a FREE valuation!

Our team is ready to help you sell your home for the highest possible price ASAP
Key Details
Property Type Single Family Home
Sub Type Single Family Home
Listing Status Sold
Purchase Type For Sale
Square Footage 3,275 sqft
Price per Sqft $1,702
MLS Listing ID ML81973047
Sold Date 08/20/24
Bedrooms 4
Full Baths 3
Half Baths 1
Year Built 1965
Lot Size 8,280 Sqft
Property Description
This stunning Menlo Park home,situated on a corner lot with meticulous landscaping, impresses with its exterior charm and masterful design. Upon entering, the elegant floor plan features a handsome living room with a fireplace and formal dining room. Design elements continue throughout: wainscoting, custom moulding, hardwood flooring, picture windows. The hallway extends to the family room/kitchen with a vaulted tongue and groove ceiling and doors that open to the yard. A chef's kitchen delight with stone countertops, high end Viking appliances, island, banquette seating, and butler's pantry that has a dedicated office space! The first floor boasts an ensuite bedroom with a renovated bathroom, walk-in closet, private yard and separate entrance. Also found on first floor is a private office with yard access. The second floor comprises three bedrooms, two bathrooms and a laundry room. The primary has a remodeled bathroom that includes a soaking tub, stall shower, double vanities and specialized cabinetry. The yard astounds with its high-end outdoor kitchen, dining space, lawn and deck running along side the home, ideal for indoor/outdoor living and entertainment. Award winning Las Lomitas school! County records show 3116 sq ft. Floor Plan Visuals show over 3200 buyer to satisfy
Location
State CA
County San Mateo
Area County / Alameda Area
Zoning R10006
Rooms
Family Room Kitchen / Family Room Combo
Other Rooms Den / Study / Office, Formal Entry, Laundry Room
Dining Room Eat in Kitchen, Formal Dining Room
Kitchen Dishwasher, Hood Over Range, Island, Microwave, Oven Range - Gas, Refrigerator, Wine Refrigerator
Interior
Heating Central Forced Air - Gas
Cooling Central AC
Flooring Hardwood, Tile
Fireplaces Type Gas Starter, Living Room
Laundry Upper Floor, Washer / Dryer
Exterior
Exterior Feature Back Yard, Deck , Fenced, Low Maintenance, Outdoor Kitchen
Parking Features Attached Garage, Gate / Door Opener
Garage Spaces 2.0
Fence Fenced, Wood
Utilities Available Public Utilities
Roof Type Composition
Building
Story 2
Foundation Concrete Perimeter, Crawl Space
Sewer Sewer - Public
Water Public
Level or Stories 2
Others
Tax ID 074-031-180
Horse Property No
Special Listing Condition Not Applicable
Read Less

© 2024 MLSListings Inc. All rights reserved.
Bought with Dan Hunnicutt • Compass
GET MORE INFORMATION




