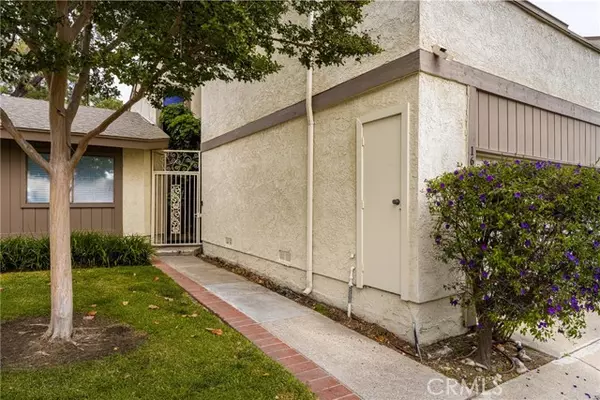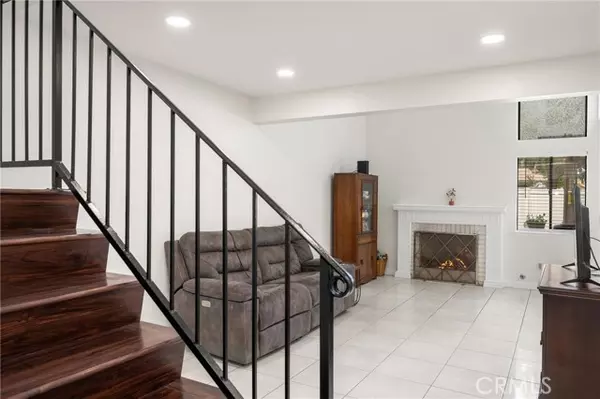For more information regarding the value of a property, please contact us for a free consultation.
1636 Mankato Court Claremont, CA 91711
Want to know what your home might be worth? Contact us for a FREE valuation!

Our team is ready to help you sell your home for the highest possible price ASAP
Key Details
Property Type Townhouse
Sub Type Townhome
Listing Status Sold
Purchase Type For Sale
Square Footage 1,786 sqft
Price per Sqft $369
MLS Listing ID PW24109191
Sold Date 08/21/24
Style Townhome
Bedrooms 3
Full Baths 3
Construction Status Turnkey
HOA Fees $485/mo
HOA Y/N Yes
Year Built 1981
Lot Size 1,968 Sqft
Acres 0.0452
Property Description
Elegant 2-Story Home in Claremonts Exclusive Courtside Community Discover your dream home nestled in the prestigious Courtside community, a serene enclave of just 29 units, where you own the land. This Planned Unit Development (PUD) offers an intimate setting on a quiet cul-de-sac, making it a private sanctuary ideal for family living. Step inside to find a functional layout that includes a bedroom and full bathroom on the first floorperfect for guests or as a home office. The heart of the home is a stunning gourmet kitchen, complete with modern granite countertops, custom white cabinetry, trey ceilings that add a unique charm, and high-quality stainless steel appliances including a stove, built-in microwave, and dishwasher. The living room, with its vaulted ceiling and cozy fireplace, provides a spacious yet comfortable setting for relaxation and entertainment. Upstairs, the master bedroom is a true retreat, featuring a spacious balcony, a large walk-in closet, and an ensuite master bathroom with dual sinks, a spa tub, and a separate private shower. An additional loft upstairs offers versatility as a home gym, homeschool area, office, or game room. Additional conveniences include a 2-car attached garage with a laundry area. Located near The Claremont Club and within easy reach of the award-winning Claremont Colleges, this home is perfectly positioned for convenience and community living. Claremont is known for its excellent schools, abundant hiking and biking trails, and vibrant local scene featuring farmers markets, bakeries, coffee houses, breweries, and boutique shops.
Elegant 2-Story Home in Claremonts Exclusive Courtside Community Discover your dream home nestled in the prestigious Courtside community, a serene enclave of just 29 units, where you own the land. This Planned Unit Development (PUD) offers an intimate setting on a quiet cul-de-sac, making it a private sanctuary ideal for family living. Step inside to find a functional layout that includes a bedroom and full bathroom on the first floorperfect for guests or as a home office. The heart of the home is a stunning gourmet kitchen, complete with modern granite countertops, custom white cabinetry, trey ceilings that add a unique charm, and high-quality stainless steel appliances including a stove, built-in microwave, and dishwasher. The living room, with its vaulted ceiling and cozy fireplace, provides a spacious yet comfortable setting for relaxation and entertainment. Upstairs, the master bedroom is a true retreat, featuring a spacious balcony, a large walk-in closet, and an ensuite master bathroom with dual sinks, a spa tub, and a separate private shower. An additional loft upstairs offers versatility as a home gym, homeschool area, office, or game room. Additional conveniences include a 2-car attached garage with a laundry area. Located near The Claremont Club and within easy reach of the award-winning Claremont Colleges, this home is perfectly positioned for convenience and community living. Claremont is known for its excellent schools, abundant hiking and biking trails, and vibrant local scene featuring farmers markets, bakeries, coffee houses, breweries, and boutique shops. Experience the best of suburban living in a community known for its exceptional quality of life and strong community pride. This home is not just a residence; its a lifestyle waiting for you to embrace.
Location
State CA
County Los Angeles
Area Claremont (91711)
Zoning CLRM*
Interior
Interior Features Balcony, Granite Counters, Recessed Lighting
Cooling Central Forced Air
Flooring Tile
Fireplaces Type FP in Living Room
Equipment Dishwasher, Disposal
Appliance Dishwasher, Disposal
Laundry Garage
Exterior
Parking Features Direct Garage Access, Garage - Two Door
Garage Spaces 2.0
Fence Vinyl
Utilities Available Sewer Connected
Total Parking Spaces 2
Building
Lot Description Cul-De-Sac, Curbs
Story 2
Lot Size Range 1-3999 SF
Sewer Public Sewer
Water Public
Architectural Style Traditional
Level or Stories 2 Story
Construction Status Turnkey
Others
Monthly Total Fees $547
Acceptable Financing FHA, Cash To New Loan
Listing Terms FHA, Cash To New Loan
Special Listing Condition Standard
Read Less

Bought with Carla Coggins • T.N.G. Real Estate Consultants



