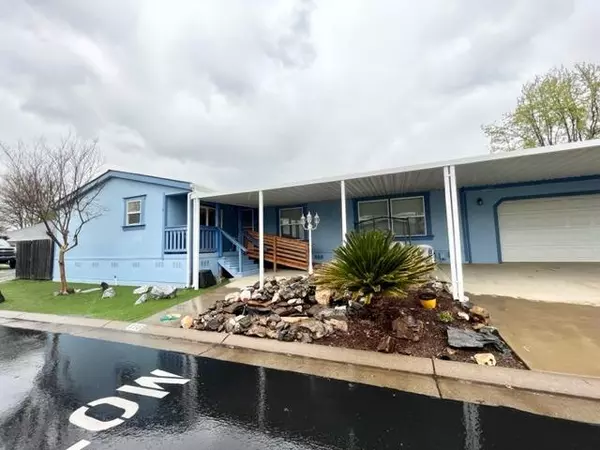For more information regarding the value of a property, please contact us for a free consultation.
1400 W Marlette ST #116 Ione, CA 95640
Want to know what your home might be worth? Contact us for a FREE valuation!

Our team is ready to help you sell your home for the highest possible price ASAP
Key Details
Property Type Manufactured Home
Sub Type Triple Wide
Listing Status Sold
Purchase Type For Sale
Square Footage 1,911 sqft
Price per Sqft $117
MLS Listing ID 224032597
Sold Date 08/22/24
Bedrooms 3
Full Baths 2
HOA Y/N No
Originating Board MLS Metrolist
Land Lease Amount 814.0
Year Built 2004
Property Description
Castle Village Mobile Home Park is for all ages. This is a must see triple wide modular open concept home with 3 bedrooms (Possible 4th bedroom) plus an office and 2 full bathrooms. Close to club house and pool. Custom built in cabinets. Open Kitchen offers granite counters, ample storage including pantry, tile backsplash, gas range, dishwasher, microwave and recessed lighting. Vaulted ceilings in kitchen and living room, laminate flooring, Central HVAC. Master bedroom has a custom walk in closet with cedar flooring. Large master bath has two sinks with granite countertops soaking tub and separate shower. Guest bathroom is located on the opposite end of the master to create privacy. All new interior paint two years ago and new carpet in the bedrooms. ** Best of all home has a brand new $20k 30 year comp roof** New wheel chair ramp in front allows for easy access. ..Come out and view this beautiful spacious home before it is gone.
Location
State CA
County Amador
Area 22001
Direction West Marlette turn left into Castle Village Mobile Home Park. House is located back left side of swimming pool. Space 116
Rooms
Living Room Great Room
Dining Room Formal Area, Other
Kitchen Island, Stone Counter
Interior
Heating Central
Cooling Central
Flooring Tile, Laminate
Laundry Inside Room
Exterior
Parking Features Attached, Garage Door Opener
Garage Spaces 2.0
Carport Spaces 1
Utilities Available Cable Available
Roof Type Shingle,Composition
Porch Covered Deck
Building
Lot Description Close to Clubhouse, Corner
Foundation PillarPostPier
Sewer Public Sewer
Water Public
Schools
Elementary Schools Amador Unified
Middle Schools Amador Unified
High Schools Amador Unified
School District Amador
Others
Senior Community No
Special Listing Condition None
Read Less

Bought with Coldwell Banker Award Realtors
GET MORE INFORMATION




