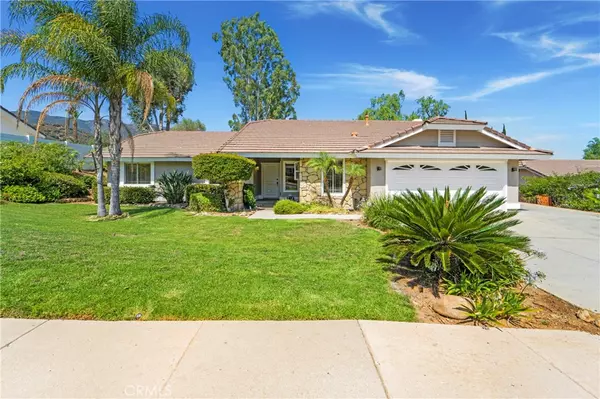For more information regarding the value of a property, please contact us for a free consultation.
2056 Adobe AVE Corona, CA 92882
Want to know what your home might be worth? Contact us for a FREE valuation!

Our team is ready to help you sell your home for the highest possible price ASAP
Key Details
Property Type Single Family Home
Sub Type Single Family Residence
Listing Status Sold
Purchase Type For Sale
Square Footage 1,773 sqft
Price per Sqft $485
MLS Listing ID PW24147831
Sold Date 08/23/24
Bedrooms 3
Full Baths 2
Construction Status Turnkey
HOA Y/N No
Year Built 1984
Lot Size 0.340 Acres
Property Description
Welcome to 2056 Adobe! This beautiful 3-bedroom, 2-bathroom home is located in the hills of Corona and situated conveniently near the 91 Freeway. The house is approximately 1,773 sq.ft. and features many upgrades throughout such as granite countertops, stainless steel appliances, custom cabinets, wood laminate, and tile flooring throughout the home. The home is very spacious with separate living and family rooms, both with stone fireplaces. Down the hall you will find the spacious master bedroom with an ensuite bathroom that features a walk-in shower, upgraded dual sink vanity, and ample storage. The other two secondary bedrooms are also down the hall as well as a large full bathroom. The separate laundry room contains plenty of cabinets and a utility sink for convenience. Other features of the home include a two-car garage with large driveway, fresh interior and exterior paint, and recessed lighting throughout. The oversized backyard offers gorgeous views and a back patio that spans the entire length of the house, perfect for hosting gatherings and barbecues. This estate is just a street away from the very popular Skyline Drive Trailhead, known for hiking, walking and biking adventures. Don't miss this slice of heaven in the hills of Corona!
Location
State CA
County Riverside
Area 699 - Not Defined
Zoning A144
Rooms
Main Level Bedrooms 3
Interior
Interior Features Breakfast Area, Ceiling Fan(s), Eat-in Kitchen, Granite Counters, Open Floorplan, Pantry, Stone Counters, Recessed Lighting, Storage, All Bedrooms Down, Bedroom on Main Level, Main Level Primary
Heating Central, Fireplace(s)
Cooling Central Air
Flooring Laminate, Tile
Fireplaces Type Family Room, Gas, Living Room, Masonry, Raised Hearth
Fireplace Yes
Appliance Dishwasher, Disposal, Gas Oven, Gas Range, Microwave, Vented Exhaust Fan
Laundry Inside, Laundry Room
Exterior
Exterior Feature Awning(s), Lighting, Rain Gutters
Parking Features Boat, Direct Access, Door-Single, Driveway, Garage Faces Front, Garage, Oversized, RV Access/Parking
Garage Spaces 2.0
Garage Description 2.0
Fence Block, Chain Link, Wrought Iron
Pool None
Community Features Biking, Curbs, Foothills, Hiking, Storm Drain(s), Street Lights, Suburban, Sidewalks
Utilities Available Electricity Available, Natural Gas Available, Sewer Connected, Water Connected
View Y/N Yes
View City Lights, Canyon, Hills, Mountain(s), Neighborhood, Panoramic, Valley, Trees/Woods
Roof Type Tile
Porch Rear Porch, Concrete, Covered, Front Porch, Open, Patio
Attached Garage Yes
Total Parking Spaces 6
Private Pool No
Building
Lot Description Back Yard, Front Yard, Lawn, Landscaped, Yard
Story 1
Entry Level One
Foundation Slab
Sewer Public Sewer
Water Public
Architectural Style Traditional, Patio Home
Level or Stories One
New Construction No
Construction Status Turnkey
Schools
Elementary Schools Cesar Chavez
Middle Schools Cesar Chavez
High Schools Corona
School District Corona-Norco Unified
Others
Senior Community No
Tax ID 103360008
Security Features Carbon Monoxide Detector(s),Smoke Detector(s)
Acceptable Financing Submit
Listing Terms Submit
Financing Contract
Special Listing Condition Standard
Read Less

Bought with Sandra Argumedo • Samuel Douglas RE Group Inc
GET MORE INFORMATION




