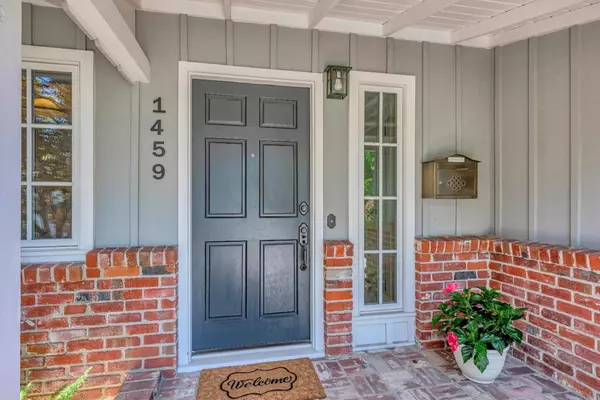For more information regarding the value of a property, please contact us for a free consultation.
1459 Cherry Valley DR San Jose, CA 95125
Want to know what your home might be worth? Contact us for a FREE valuation!

Our team is ready to help you sell your home for the highest possible price ASAP
Key Details
Property Type Single Family Home
Sub Type Single Family Home
Listing Status Sold
Purchase Type For Sale
Square Footage 2,220 sqft
Price per Sqft $1,103
MLS Listing ID ML81972340
Sold Date 08/21/24
Bedrooms 3
Full Baths 2
Half Baths 1
Year Built 1954
Lot Size 8,712 Sqft
Property Description
Don't miss this stunning high-end home in the heart of Willow Glen! Featuring gleaming hardwood floors, crown molding, custom door and window casings, quality wood windows and multiple French doors, this home shines. The beautifully remodeled kitchen offers custom cabinetry, honed granite counters, skylight, wine refrigerator, and a Dacor 6 burner gas range with copper hood. Adjacent, you will find the laundry room, half bath and a flex room that could be used as an office, playroom or den. The living room/dining room offers a Heat N Glow gas fireplace and an expansive view of the tranquil backyard, and the sunny family room offers an additional living space. The serene primary suite includes an expansive custom walk-in closet and dressing area, and a large soaking tub with separate shower. Two additional, spacious bedrooms and a stylishly remodeled hall bath complete the home. The large covered backyard patio and grassy area is the perfect gathering spot for barbecueing and entertaining. Located on a peaceful, tree-lined street, close to shops and restaurants on Lincoln Avenue, and neighborhood parks, this home has so much to offer. Make an appointment to see it today...you will be impressed!
Location
State CA
County Santa Clara
Area Willow Glen
Zoning R-1
Rooms
Family Room Separate Family Room
Other Rooms Attic, Den / Study / Office, Laundry Room
Dining Room Dining Area in Living Room, Eat in Kitchen
Kitchen Countertop - Granite, Dishwasher, Garbage Disposal, Hood Over Range, Oven Range - Gas, Refrigerator, Skylight, Wine Refrigerator
Interior
Heating Central Forced Air
Cooling Central AC
Fireplaces Type Gas Burning, Living Room
Laundry In Utility Room, Inside
Exterior
Exterior Feature Back Yard, Balcony / Patio, Sprinklers - Lawn
Parking Features Attached Garage, Gate / Door Opener
Garage Spaces 2.0
Fence Fenced Back
Utilities Available Public Utilities
Roof Type Composition
Building
Lot Description Grade - Level
Story 1
Foundation Crawl Space, Post and Pier
Sewer Sewer - Public
Water Public
Level or Stories 1
Others
Tax ID 429-38-030
Horse Property No
Special Listing Condition Not Applicable
Read Less

© 2024 MLSListings Inc. All rights reserved.
Bought with J.F. Lue • Christie's International Real Estate Sereno
GET MORE INFORMATION




