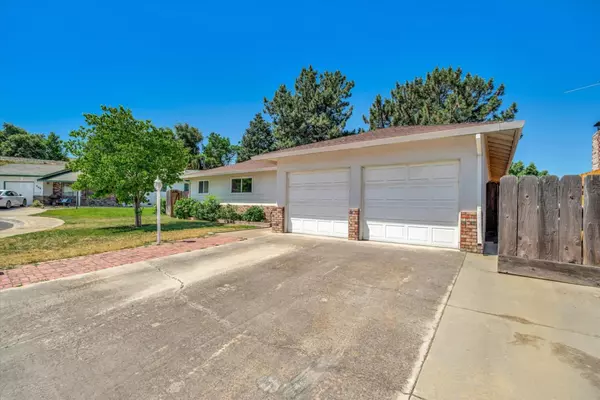For more information regarding the value of a property, please contact us for a free consultation.
456 Olson CT Oakdale, CA 95361
Want to know what your home might be worth? Contact us for a FREE valuation!

Our team is ready to help you sell your home for the highest possible price ASAP
Key Details
Property Type Single Family Home
Sub Type Single Family Home
Listing Status Sold
Purchase Type For Sale
Square Footage 1,548 sqft
Price per Sqft $277
MLS Listing ID ML81970535
Sold Date 08/26/24
Style Traditional
Bedrooms 3
Full Baths 2
Year Built 1972
Lot Size 7,380 Sqft
Property Description
Wonderful home in sought after Oakdale neighborhood. This home features: 3 Bedrooms, 2 Bathrooms, formal entry, large and open kitchen with updated stainless steel appliances and island/breakfast bar, Living room with fireplace, dining area for entertaining, primary bedroom suite with stall shower, hall bathroom with clawfoot tub, large pantry at the end of the hall, Several out door environments for relaxation and enjoyment including covered patio with ceiling fan and pool, 2 car attached garage with laundry area. Conveniently located near parks, schools, Hwy 108 & 120, Oakdale Aquatics swim and water polo club, Oak Valley Hospital, downtown Oakdale shops and restaurants.
Location
State CA
County Stanislaus
Area Oakdale City
Zoning R
Rooms
Family Room No Family Room
Other Rooms Formal Entry
Dining Room Breakfast Bar, Dining Area
Kitchen Countertop - Tile, Dishwasher, Microwave, Oven Range - Electric, Refrigerator
Interior
Heating Forced Air
Cooling Central AC
Flooring Carpet
Fireplaces Type Living Room
Laundry In Garage
Exterior
Exterior Feature Back Yard, Balcony / Patio
Parking Features Attached Garage
Garage Spaces 2.0
Fence Fenced Back
Pool Pool - In Ground
Utilities Available Public Utilities
View Neighborhood
Roof Type Composition
Building
Story 1
Foundation Concrete Perimeter
Sewer Sewer - Public
Water Public
Level or Stories 1
Others
Tax ID 063-021-041-000
Horse Property No
Special Listing Condition Not Applicable
Read Less

© 2025 MLSListings Inc. All rights reserved.
Bought with Sabrina Russell • Realty ONE Group Complete



