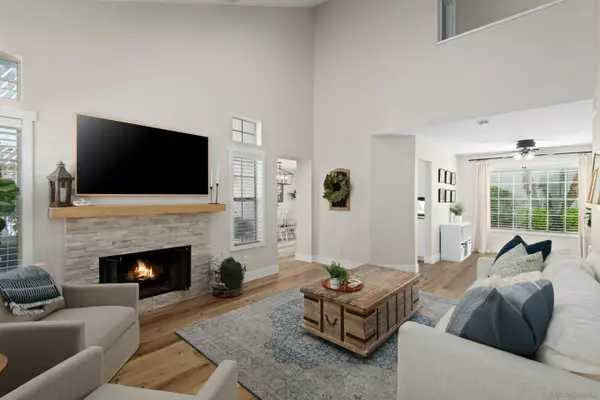For more information regarding the value of a property, please contact us for a free consultation.
12129 Eastbourne Rd San Diego, CA 92128
Want to know what your home might be worth? Contact us for a FREE valuation!

Our team is ready to help you sell your home for the highest possible price ASAP
Key Details
Property Type Single Family Home
Sub Type Detached
Listing Status Sold
Purchase Type For Sale
Square Footage 1,551 sqft
Price per Sqft $851
Subdivision Carmel Mountain Ranch
MLS Listing ID 240017992
Sold Date 08/23/24
Style Detached
Bedrooms 3
Full Baths 2
Half Baths 1
Construction Status Turnkey,Updated/Remodeled
HOA Fees $55/mo
HOA Y/N Yes
Year Built 1988
Lot Size 3,991 Sqft
Acres 0.09
Property Description
Located in the desirable Carmel Mountain Ranch community, this meticulously upgraded 3-bedroom, 2.5-bathroom home is perfectly situated on a serene, single-loaded street directly across from Highland Ranch Park. Step inside to experience the warmth and care of this thoughtfully maintained residence. The family room welcomes you with a cozy gas fireplace and vaulted ceilings. The sunlit kitchen, outfitted with white cabinets, granite countertops and stainless steel appliances. The dining room features floor-to-ceiling shiplap walls, creating a warm and inviting atmosphere. Newly installed luxury vinyl plank flooring, modern baseboards, and a plush carpeted staircase lead to the primary and guest bedrooms. Each bathroom showcases tasteful upgrades with unique finishes, adding character and charm. The sizable Primary En-Suite Bedroom boasts a dual vanity sink and an oversized wall-to-wall closet with custom built-in storage. The exterior is equally impressive, with a beautifully landscaped yard, mature foliage, privacy fencing, and a charming patio beneath a pergola—perfect for outdoor living and relaxation. This home is conveniently located within walking distance to Highland Ranch Park, as well as Highland Ranch Elementary, part of the esteemed Poway Unified School District. Nearby, Carmel Mountain Plaza and Carmel Mountain Ranch Town Center provide ample shopping and dining options. Commuters will benefit from easy access to highways 15 and 56. Experience community living at its best in this impeccably maintained home. It’s move-in ready and waiting for you to enjoy!
Location
State CA
County San Diego
Community Carmel Mountain Ranch
Area Rancho Bernardo (92128)
Zoning R-1:SINGLE
Rooms
Family Room 16x11
Master Bedroom 14x13
Bedroom 2 12x10
Bedroom 3 12x10
Living Room 14x13
Dining Room 10x10
Kitchen 12x10
Interior
Interior Features Ceiling Fan, Recessed Lighting, Shower, Shower in Tub, Stone Counters, Wainscoting, Cathedral-Vaulted Ceiling
Heating Solar
Cooling Central Forced Air, Electric
Flooring Laminate, Linoleum/Vinyl, Tile, Wall-To-Wall Carpet
Fireplaces Number 1
Fireplaces Type FP in Family Room, Gas
Equipment Disposal, Garage Door Opener, Microwave, Refrigerator, Solar Panels, Convection Oven, Freezer, Gas Oven, Gas Stove, Ice Maker, Recirculated Exhaust Fan, Self Cleaning Oven, Water Line to Refr, Gas Range, Counter Top, Gas Cooking
Appliance Disposal, Garage Door Opener, Microwave, Refrigerator, Solar Panels, Convection Oven, Freezer, Gas Oven, Gas Stove, Ice Maker, Recirculated Exhaust Fan, Self Cleaning Oven, Water Line to Refr, Gas Range, Counter Top, Gas Cooking
Laundry Garage
Exterior
Exterior Feature Stucco, Wood
Parking Features Attached, Garage, Garage - Front Entry, Garage - Single Door
Garage Spaces 2.0
Fence Full, Excellent Condition, Wrought Iron, Wood
Utilities Available Cable Connected, Other, Sewer Connected, Water Connected
Roof Type Concrete
Total Parking Spaces 4
Building
Lot Description Public Street, Sidewalks, Street Paved, Landscaped, Sprinklers In Front, Sprinklers In Rear
Story 2
Lot Size Range 1-3999 SF
Sewer Sewer Connected, Public Sewer
Water Public
Architectural Style Modern
Level or Stories 2 Story
Construction Status Turnkey,Updated/Remodeled
Others
Ownership Fee Simple
Monthly Total Fees $55
Acceptable Financing Cash, Conventional, Exchange, VA, Submit
Listing Terms Cash, Conventional, Exchange, VA, Submit
Special Listing Condition N/K, Standard
Pets Allowed Yes
Read Less

Bought with Angie Gao • Keller Williams Realty
GET MORE INFORMATION




