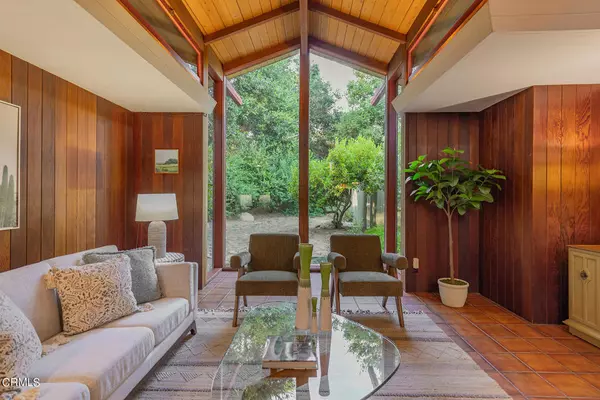For more information regarding the value of a property, please contact us for a free consultation.
217 Sierra RD Ojai, CA 93023
Want to know what your home might be worth? Contact us for a FREE valuation!

Our team is ready to help you sell your home for the highest possible price ASAP
Key Details
Property Type Single Family Home
Sub Type Single Family Residence
Listing Status Sold
Purchase Type For Sale
Square Footage 2,615 sqft
Price per Sqft $1,271
MLS Listing ID V1-24723
Sold Date 08/26/24
Bedrooms 5
Full Baths 4
HOA Y/N No
Year Built 1957
Lot Size 1.120 Acres
Property Description
Nestled in the enchanting Arbolada of Ojai, this mid-century classic home, built in 1957 by a visionary bachelor architect, exudes creativity and artistic charm. The main house, spanning just over 1,800 square feet, features three spacious bedrooms, two bathrooms, and a bright art studio. Natural light floods the interior through floor-to-ceiling glass windows, creating a serene and inviting atmosphere.Situated on a little over an acre in one of Ojai's most sought-after locations, the property boasts an array of fruit trees, a sparkling pool for warm summer days, and a beautifully renovated guest house. Updated in 2017, the guest house offers approximately 800 square feet of modern comfort, including two bedrooms, two bathrooms, a separate entrance, and a convenient laundry room/office.This property is a true oasis, offering a perfect blend of mid-century charm and contemporary amenities in a magical, tree-lined setting.
Location
State CA
County Ventura
Area Vc11 - Ojai
Rooms
Other Rooms Shed(s)
Interior
Interior Features High Ceilings, Pantry
Heating Wall Furnace
Cooling Evaporative Cooling
Flooring Tile
Fireplaces Type Living Room
Fireplace Yes
Appliance Dishwasher, Gas Cooktop, Gas Oven, Gas Water Heater, Indoor Grill, Refrigerator
Laundry Inside
Exterior
Parking Features Detached Carport, Driveway, Garage
Garage Spaces 4.0
Carport Spaces 1
Garage Description 4.0
Fence Wood
Pool In Ground
Community Features Biking, Fishing, Hiking, Horse Trails, Lake, Mountainous, Preserve/Public Land
Utilities Available Cable Available, Electricity Connected, Natural Gas Connected, Sewer Connected, Water Connected
View Y/N No
View None
Roof Type Composition
Porch Screened
Attached Garage Yes
Total Parking Spaces 5
Private Pool Yes
Building
Lot Description Sprinklers In Rear
Story 1
Entry Level One
Foundation Slab
Sewer Public Sewer
Water Public
Architectural Style See Remarks
Level or Stories One
Additional Building Shed(s)
Others
Senior Community No
Tax ID 0190094090
Acceptable Financing Submit
Horse Feature Riding Trail
Listing Terms Submit
Financing Conventional
Special Listing Condition Standard
Read Less

Bought with Donna Sallen • RE/MAX Gold Coast REALTORS



