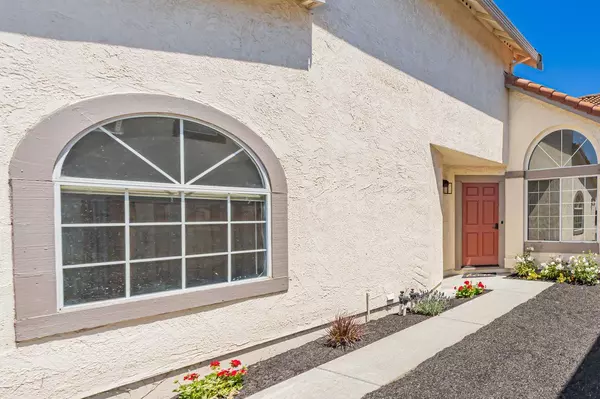For more information regarding the value of a property, please contact us for a free consultation.
1082 Sandalwood LN Milpitas, CA 95035
Want to know what your home might be worth? Contact us for a FREE valuation!

Our team is ready to help you sell your home for the highest possible price ASAP
Key Details
Property Type Single Family Home
Sub Type Single Family Home
Listing Status Sold
Purchase Type For Sale
Square Footage 2,230 sqft
Price per Sqft $1,134
MLS Listing ID ML81974032
Sold Date 08/24/24
Bedrooms 4
Full Baths 3
HOA Fees $79/mo
HOA Y/N 1
Year Built 1989
Lot Size 3,920 Sqft
Property Description
Welcome to 1082 Sandalwood Lane in Milpitas. This stunning four-bedroom three-bathroom home has been tastefully updated and remodeled with new flooring and fresh paint throughout. Step into the light-filled living room with vaulted ceilings and stunning designer light fixtures. This home features a formal dining room, spacious family room with fireplace, and a built-in bar with quartz countertop. The stunning chefs kitchen boasts granite countertops, professional gas cooktop, double ovens and a brand-new refrigerator. One large bedroom on the ground floor with an adjacent newly renovated full bath featuring a custom marble shower with bench. Upstairs features three spacious bedrooms and two full baths. Step into your sanctuary, the oversized primary retreat with vaulted ceilings, two closets, a large sitting area with a cozy fireplace. The primary bathroom features quartz countertops, three sinks, lighted mirrors a remodeled bathroom with a stall shower and an oversized soaking tub. This home has an attached two car garage, large, enclosed sunroom, fenced backyard and professionally landscaped grounds. Located in a wonderful community that features a community swimming pool. Conveniently located close to freeways, jobs, shops and award-winning schools.
Location
State CA
County Santa Clara
Area Milpitas
Building/Complex Name Foothill Square
Zoning R1
Rooms
Family Room Separate Family Room
Other Rooms Great Room, Laundry Room, Recreation Room
Dining Room Dining Area, Dining Area in Living Room
Kitchen Cooktop - Gas, Countertop - Granite
Interior
Heating Central Forced Air
Cooling Central AC
Fireplaces Type Gas Starter, Other Location
Laundry Washer / Dryer
Exterior
Exterior Feature Back Yard, Porch - Enclosed
Parking Features Attached Garage
Garage Spaces 2.0
Fence Fenced Back
Pool Community Facility
Community Features Community Pool
Utilities Available Public Utilities
Roof Type Composition
Building
Story 2
Foundation Concrete Perimeter
Sewer Sewer - Public
Water Public
Level or Stories 2
Others
HOA Fee Include Pool, Spa, or Tennis
Restrictions None
Tax ID 026-27-002
Horse Property No
Special Listing Condition Not Applicable
Read Less

© 2024 MLSListings Inc. All rights reserved.
Bought with Jalpan Jangiani • Exp Realty of California Inc.
GET MORE INFORMATION




