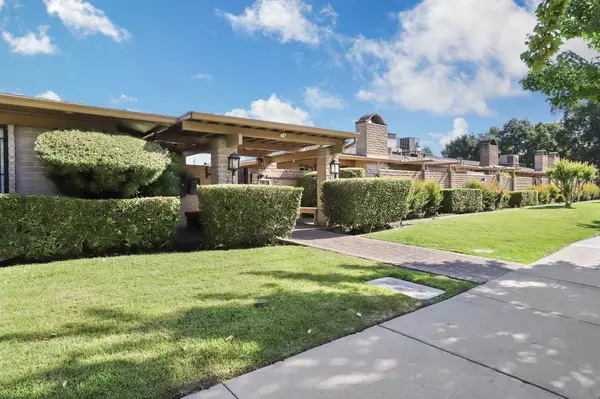For more information regarding the value of a property, please contact us for a free consultation.
1077 Rivara RD #104 Stockton, CA 95207
Want to know what your home might be worth? Contact us for a FREE valuation!

Our team is ready to help you sell your home for the highest possible price ASAP
Key Details
Property Type Condo
Sub Type Condominium
Listing Status Sold
Purchase Type For Sale
Square Footage 1,147 sqft
Price per Sqft $235
MLS Listing ID 224065437
Sold Date 08/27/24
Bedrooms 2
Full Baths 2
HOA Fees $390/mo
HOA Y/N Yes
Originating Board MLS Metrolist
Year Built 1969
Lot Size 923 Sqft
Acres 0.0212
Property Description
This precious 2 bedroom, 2 bath condo is perfect for those looking for a comfortable & low maintainance living space in a secure and attractive community. Located in Rivara Woods, this condo has fresh paint & new carpet thru-out. Mirrored walls in the living room & master bedroom, enhancing the sense of space & light. Wonderful large community pool right outside the door. Well-maintained facilities. Don't miss the opportunity to make this lovely condo your new home!
Location
State CA
County San Joaquin
Area 20704
Direction From Pershing Ave, go East on Rivara Rd. From Pacific, go West on Rivara Rd. Park in front & use walk-in gate. Lock box is to the left of the mail boxes to get key for the walk-in gate. Unit is on the left, across from the pool as you walk in.
Rooms
Master Bathroom Shower Stall(s)
Living Room Great Room
Dining Room Dining/Family Combo
Kitchen Kitchen/Family Combo, Tile Counter
Interior
Heating Central
Cooling Central
Flooring Carpet, Tile
Fireplaces Number 1
Fireplaces Type Living Room
Appliance Built-In Electric Oven, Built-In Electric Range, Dishwasher, Disposal
Laundry Laundry Closet
Exterior
Parking Features Uncovered Parking Space
Garage Spaces 1.0
Pool Common Facility
Utilities Available Public
Amenities Available Pool, Laundry Coin, See Remarks
View Other
Roof Type Tile
Porch Enclosed Patio
Private Pool Yes
Building
Lot Description Gated Community
Story 1
Foundation Slab
Sewer In & Connected
Water Public
Level or Stories One
Schools
Elementary Schools Lincoln Unified
Middle Schools Lincoln Unified
High Schools Lincoln Unified
School District San Joaquin
Others
HOA Fee Include Trash, Water, Pool
Senior Community No
Tax ID 077-400-25
Special Listing Condition Successor Trustee Sale
Read Less

Bought with Keller Williams Realty
GET MORE INFORMATION




