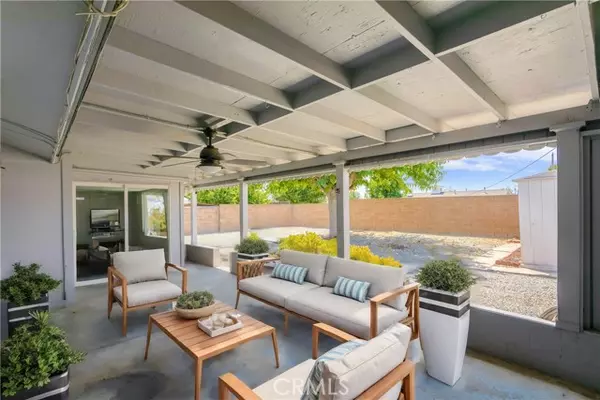For more information regarding the value of a property, please contact us for a free consultation.
28721 Snead Drive Menifee, CA 92586
Want to know what your home might be worth? Contact us for a FREE valuation!

Our team is ready to help you sell your home for the highest possible price ASAP
Key Details
Property Type Single Family Home
Sub Type Detached
Listing Status Sold
Purchase Type For Sale
Square Footage 992 sqft
Price per Sqft $287
MLS Listing ID NP24165198
Sold Date 08/26/24
Style Detached
Bedrooms 2
Full Baths 1
HOA Fees $32/ann
HOA Y/N Yes
Year Built 1964
Lot Size 6,970 Sqft
Acres 0.16
Property Description
This charming 2-bedroom, 1-bathroom home in the vibrant Sun City 55+ Retirement Community is perfect for relaxed living. It features two versatile living room/dining room areas and a cozy kitchen breakfast nook. Enjoy the convenience of indoor laundry, a spacious covered patio, and a large backyard with block walls for added privacy. Attached one car garage and bonus rooms. Central heat and air. The low-maintenance yard ensures you have more time to enjoy the communitys fantastic amenities, including pools, a fitness center, a spa, and a clubhouse. Its a great place to enjoy your golden years with plenty of activities and relaxation!
This charming 2-bedroom, 1-bathroom home in the vibrant Sun City 55+ Retirement Community is perfect for relaxed living. It features two versatile living room/dining room areas and a cozy kitchen breakfast nook. Enjoy the convenience of indoor laundry, a spacious covered patio, and a large backyard with block walls for added privacy. Attached one car garage and bonus rooms. Central heat and air. The low-maintenance yard ensures you have more time to enjoy the communitys fantastic amenities, including pools, a fitness center, a spa, and a clubhouse. Its a great place to enjoy your golden years with plenty of activities and relaxation!
Location
State CA
County Riverside
Area Outside Of Usa (99999)
Zoning R-1
Interior
Interior Features Tile Counters
Cooling Wall/Window
Flooring Carpet, Laminate
Equipment Disposal, Gas Oven, Gas Stove, Gas Range
Appliance Disposal, Gas Oven, Gas Stove, Gas Range
Laundry Inside
Exterior
Parking Features Garage
Garage Spaces 1.0
Pool Below Ground, Community/Common, Association
Utilities Available Electricity Connected, Natural Gas Connected, Sewer Connected, Water Connected
Roof Type Composition
Total Parking Spaces 1
Building
Story 1
Lot Size Range 4000-7499 SF
Sewer Public Sewer, Sewer Paid
Water Public
Level or Stories 1 Story
Others
Senior Community Other
Monthly Total Fees $63
Acceptable Financing Cash, Conventional, FHA, Cash To New Loan
Listing Terms Cash, Conventional, FHA, Cash To New Loan
Read Less

Bought with Helaine Campbell • AMS Real Estate Services



