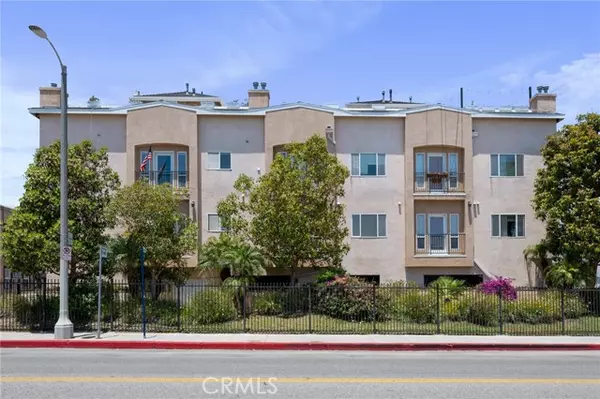For more information regarding the value of a property, please contact us for a free consultation.
637 S Grand Avenue #5 San Pedro, CA 90731
Want to know what your home might be worth? Contact us for a FREE valuation!

Our team is ready to help you sell your home for the highest possible price ASAP
Key Details
Property Type Townhouse
Sub Type Townhome
Listing Status Sold
Purchase Type For Sale
Square Footage 1,200 sqft
Price per Sqft $540
MLS Listing ID PV24120888
Sold Date 08/28/24
Style Townhome
Bedrooms 2
Full Baths 2
Half Baths 1
Construction Status Turnkey
HOA Fees $490/mo
HOA Y/N Yes
Year Built 2005
Lot Size 7,412 Sqft
Acres 0.1702
Property Description
Elevate your urban living experience with this exceptional 2 bedroom, 3 bath townhouse (only 7 units in complex) in downtown San Pedro, featuring a breathtaking outdoor top viewing deck! Step into a meticulously designed home where contemporary style meets luxurious comfort. Spanning multiple levels, this townhouse is elevated high above the street and offers an open-concept layout that seamlessly connects the living, dining, and kitchen areas, creating the perfect setting for entertaining or relaxation. Beautiful hardwood flooring on the main level with new Anderson doors leading to the viewing balconies...This unit attracts an abundance of natural air flow and lighting. Kitchen offers stainless appliances (refrigerator included), classic wood cabinetry, and granite counters. Open dining and living room with gas fireplace and built-ins for additional storage. Each bedroom has its own full bath ensuite for added privacy. A/C, forced air heating, recessed lighting, and indoor laundry off kitchen with stackable washer & dryer included. Located in a secure building with an oversized two-car garage located off the alley for easy access. The garage is located on the alley with an ideal set up that allows for direct access into the complex. Situated in the heart of downtown San Pedro, enjoy easy access to shops, dining, public transportation and the future West Harbor Development in the Port of Los Angeles. Come take a look!
Elevate your urban living experience with this exceptional 2 bedroom, 3 bath townhouse (only 7 units in complex) in downtown San Pedro, featuring a breathtaking outdoor top viewing deck! Step into a meticulously designed home where contemporary style meets luxurious comfort. Spanning multiple levels, this townhouse is elevated high above the street and offers an open-concept layout that seamlessly connects the living, dining, and kitchen areas, creating the perfect setting for entertaining or relaxation. Beautiful hardwood flooring on the main level with new Anderson doors leading to the viewing balconies...This unit attracts an abundance of natural air flow and lighting. Kitchen offers stainless appliances (refrigerator included), classic wood cabinetry, and granite counters. Open dining and living room with gas fireplace and built-ins for additional storage. Each bedroom has its own full bath ensuite for added privacy. A/C, forced air heating, recessed lighting, and indoor laundry off kitchen with stackable washer & dryer included. Located in a secure building with an oversized two-car garage located off the alley for easy access. The garage is located on the alley with an ideal set up that allows for direct access into the complex. Situated in the heart of downtown San Pedro, enjoy easy access to shops, dining, public transportation and the future West Harbor Development in the Port of Los Angeles. Come take a look!
Location
State CA
County Los Angeles
Area San Pedro (90731)
Zoning LAC2
Interior
Interior Features Balcony, Granite Counters, Living Room Balcony, Recessed Lighting
Cooling Central Forced Air
Flooring Carpet, Wood
Fireplaces Type FP in Living Room, Gas
Equipment Disposal, Dryer, Microwave, Refrigerator, Washer, Gas & Electric Range
Appliance Disposal, Dryer, Microwave, Refrigerator, Washer, Gas & Electric Range
Laundry Closet Full Sized, Closet Stacked, Kitchen, Inside
Exterior
Parking Features Gated, Garage
Garage Spaces 2.0
Fence Wrought Iron
Utilities Available Electricity Connected, Natural Gas Connected, Sewer Connected, Water Connected
View Mountains/Hills, Panoramic, Harbor, Neighborhood, City Lights
Roof Type Common Roof
Total Parking Spaces 2
Building
Lot Description Curbs, Sidewalks
Story 3
Lot Size Range 4000-7499 SF
Sewer Public Sewer
Water Public
Architectural Style Modern
Level or Stories Split Level
Construction Status Turnkey
Others
Monthly Total Fees $505
Special Listing Condition Standard
Read Less

Bought with Michael Harper • HH Coastal Real Estate
GET MORE INFORMATION




