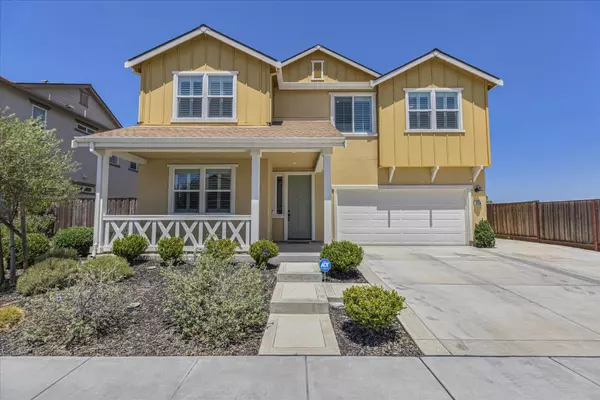For more information regarding the value of a property, please contact us for a free consultation.
276 Copperleaf LN San Juan Bautista, CA 95045
Want to know what your home might be worth? Contact us for a FREE valuation!

Our team is ready to help you sell your home for the highest possible price ASAP
Key Details
Property Type Single Family Home
Sub Type Single Family Home
Listing Status Sold
Purchase Type For Sale
Square Footage 2,906 sqft
Price per Sqft $354
MLS Listing ID ML81973580
Sold Date 08/28/24
Bedrooms 5
Full Baths 3
Year Built 2019
Lot Size 10,730 Sqft
Property Description
SOARING upgraded & newer Edenbridge home in the coveted Copperleaf Area w/room for an ADU! This beauty sits on a HUGE lot in the historical town of San Juan Bautista with views of rolling hills nearby. 5 bed 3 bath 2,906 sf on a large end lot with no neighbor on one side, a FULL bedroom/bathroom downstairs & a 3 car tandem garage w/an extra wide driveway. Large OPEN concept family room/kitchen/dining area. The kitchen has gorgeous granite countertops, beautiful stainless steel Whirpool appliances & a LARGE PANTRY for all the goodies! Enjoy your snacks at the HUGE kitchen island w/ a sink & dishwasher w/ extra storage. Windows galore for gorgeous natural lighting! Heat/AC dual zone. Carpet in bedrooms/loft, tile in bathrooms/laundry & Mohawk Luxury Vinyl Plank throughout the rest of the house. Primary suite includes a private retreat perfect for a home office. Large shower stall in primary bath w/bench & separate soaking tub. Beautiful plantation shutters throughout. Low maintenance landscaping in front with a GIANT backyard ready for your personal touch - ROOM FOR A POOL - and more! Enjoy shopping/dining in San Juan Bautista or visit the coastline only 20 minutes away. Great commute location - 5 min access to HWY 101. House is pre-wired for Electric Vehicle plug & Solar hookup.
Location
State CA
County San Benito
Area San Juan Bautista
Zoning R1
Rooms
Family Room Kitchen / Family Room Combo
Other Rooms Bonus / Hobby Room, Loft
Dining Room Dining Area
Kitchen Cooktop - Gas, Countertop - Granite, Dishwasher, Exhaust Fan, Garbage Disposal, Hookups - Ice Maker, Island with Sink, Microwave, Oven - Double, Pantry
Interior
Heating Central Forced Air, Fireplace , Heating - 2+ Zones
Cooling Central AC, Multi-Zone
Flooring Carpet, Tile, Vinyl / Linoleum
Fireplaces Type Family Room, Gas Log
Laundry Gas Hookup, Inside
Exterior
Exterior Feature Back Yard, Balcony / Patio, Low Maintenance
Parking Features Attached Garage, Gate / Door Opener, On Street
Garage Spaces 3.0
Fence Fenced Back, Gate, Wood
Utilities Available Public Utilities
Roof Type Composition
Building
Lot Description Grade - Level
Foundation Concrete Slab
Sewer Sewer - Public
Water Public, Water Softener - Owned
Others
Tax ID 002-610-029-000
Security Features Closed Circuit Monitoring (24-hour),Fire System - Sprinkler,Video / Audio System
Horse Property No
Special Listing Condition Not Applicable
Read Less

© 2024 MLSListings Inc. All rights reserved.
Bought with ConnieJo Stubblefield • RE/MAX Empire Properties
GET MORE INFORMATION




