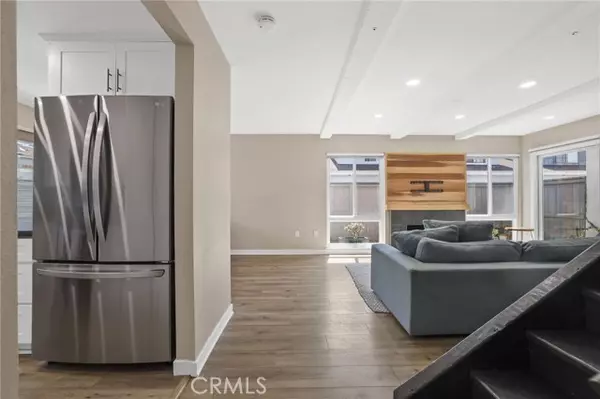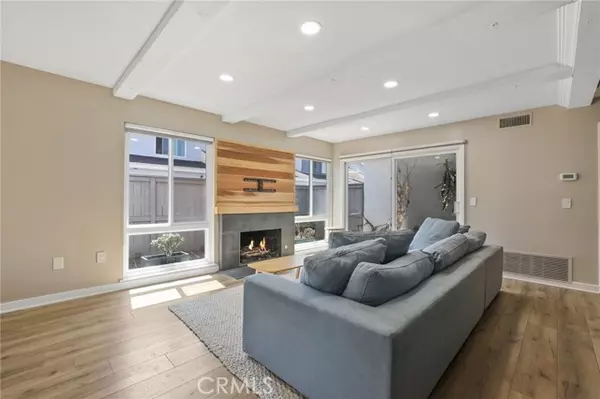For more information regarding the value of a property, please contact us for a free consultation.
610 Shasta Lane Costa Mesa, CA 92626
Want to know what your home might be worth? Contact us for a FREE valuation!

Our team is ready to help you sell your home for the highest possible price ASAP
Key Details
Property Type Condo
Listing Status Sold
Purchase Type For Sale
Square Footage 1,512 sqft
Price per Sqft $613
MLS Listing ID NP24155665
Sold Date 08/28/24
Style All Other Attached
Bedrooms 3
Full Baths 2
Half Baths 1
Construction Status Turnkey
HOA Fees $550/mo
HOA Y/N Yes
Year Built 1976
Property Description
Also available for lease! This newly remodeled 3 bedroom 2.5 bathroom is conveniently located near THE CAMP, The Lab, South Coast Plaza and John Wayne airport. Highlights of this beautifully upgraded home include a new water heater, new HVAC, renovated kitchen and bathrooms, soft closing cabinets & doors, newly installed recessed lights throughout, new flooring, electronic air cleaner, whole house fan, an attached 2-car garage for convenience, a laundry room and mudroom. Two swimming pools and spas are part of the communities amenities. 610 Shasta Lane is located on a bright and open corner, providing extra privacy and a wrap around patio.
Also available for lease! This newly remodeled 3 bedroom 2.5 bathroom is conveniently located near THE CAMP, The Lab, South Coast Plaza and John Wayne airport. Highlights of this beautifully upgraded home include a new water heater, new HVAC, renovated kitchen and bathrooms, soft closing cabinets & doors, newly installed recessed lights throughout, new flooring, electronic air cleaner, whole house fan, an attached 2-car garage for convenience, a laundry room and mudroom. Two swimming pools and spas are part of the communities amenities. 610 Shasta Lane is located on a bright and open corner, providing extra privacy and a wrap around patio.
Location
State CA
County Orange
Area Oc - Costa Mesa (92626)
Interior
Interior Features Attic Fan, Recessed Lighting
Cooling Central Forced Air
Flooring Laminate, Wood
Fireplaces Type FP in Family Room, Gas
Equipment Dishwasher, Disposal, Dryer, Refrigerator, Gas Oven, Gas Range
Appliance Dishwasher, Disposal, Dryer, Refrigerator, Gas Oven, Gas Range
Laundry Laundry Room, Inside
Exterior
Exterior Feature Stucco, Concrete
Parking Features Garage
Garage Spaces 2.0
Fence Wood
Pool Community/Common, Association, Heated
Roof Type Asphalt
Total Parking Spaces 2
Building
Lot Description Corner Lot
Story 2
Sewer Public Sewer
Water Public
Architectural Style Contemporary
Level or Stories 2 Story
Construction Status Turnkey
Others
Monthly Total Fees $550
Acceptable Financing Cash To New Loan
Listing Terms Cash To New Loan
Special Listing Condition Standard
Read Less

Bought with William Sinon • Kielty Realty
GET MORE INFORMATION




