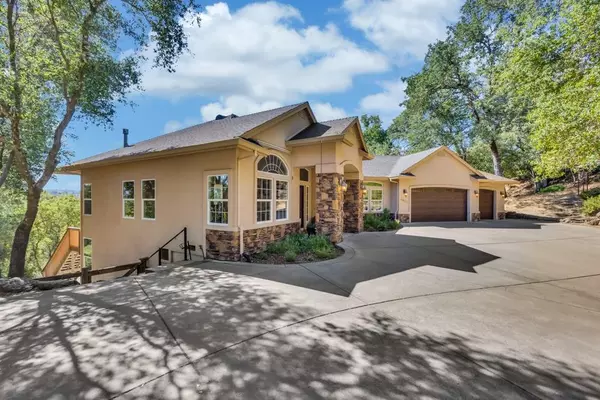For more information regarding the value of a property, please contact us for a free consultation.
4207 Bearpaw CT Rescue, CA 95672
Want to know what your home might be worth? Contact us for a FREE valuation!

Our team is ready to help you sell your home for the highest possible price ASAP
Key Details
Property Type Single Family Home
Sub Type Single Family Residence
Listing Status Sold
Purchase Type For Sale
Square Footage 3,051 sqft
Price per Sqft $327
MLS Listing ID 224074153
Sold Date 08/29/24
Bedrooms 4
Full Baths 2
HOA Y/N No
Originating Board MLS Metrolist
Year Built 2004
Lot Size 1.220 Acres
Acres 1.22
Property Description
Your Custom Estate blends country living just a few minutes from schools, shopping, dining or easy day trips to Tahoe + Folsom Lake! The NW-Facing 3051 SqFt Stigall Built sanctuary occupies a 1.22-acre lot at the foot of a peaceful cul de sac with no rear neighbors. All primary living spaces are on the main level, including the owner's suite in its own wing with amazing views of the foothills. The home office/spare bedroom at the front of the house has abundant natural light and the lower level contains the additional bedrooms with bay-window views, a bathroom and large secondary living room opening to the patio - perfect teen escape or home fitness area. The home plan invites indoor-outdoor entertaining. Move from the foyer and dining room across LVP floors into an impeccably updated and bright kitchen and Great Room that open to the covered deck with ceiling fan. Take the stairs down to the expansive lower-level patio for sun, spa time and privacy near the fresh garden beds. Head back inside through the additional lower-level living room suite. The home also features timeless custom lighting, spacious rooms, a contemporary kitchen with walk-in pantry, and laundry room with sink, counter + cabinets. 3-car garage. Space for RV parking. Owned Solar. Newer HVAC + Water Heater.
Location
State CA
County El Dorado
Area 12604
Direction North Shingle Rd to Peaceful Garden Way, right on Bear Paw Court to residence on right.
Rooms
Family Room Deck Attached
Master Bathroom Shower Stall(s), Double Sinks, Tub, Walk-In Closet, Window
Master Bedroom Sitting Area
Living Room Great Room
Dining Room Breakfast Nook, Dining Bar, Formal Area
Kitchen Pantry Closet, Granite Counter, Island
Interior
Heating Central, MultiZone
Cooling Ceiling Fan(s), Central, Whole House Fan, MultiZone
Flooring Carpet, Tile, Wood
Fireplaces Number 1
Fireplaces Type Insert, Living Room, Gas Log
Appliance Gas Cook Top, Built-In Gas Oven, Hood Over Range, Dishwasher, Disposal, Microwave
Laundry Cabinets, Sink, Electric, Inside Room
Exterior
Parking Features Attached, RV Access, RV Possible, Garage Facing Front
Garage Spaces 3.0
Utilities Available Propane Tank Leased, Solar
Roof Type Composition
Private Pool No
Building
Lot Description Cul-De-Sac, Landscape Back, Landscape Front
Story 2
Foundation Raised
Sewer Septic System
Water Meter on Site, Public
Schools
Elementary Schools Rescue Union
Middle Schools Rescue Union
High Schools El Dorado Union High
School District El Dorado
Others
Senior Community No
Tax ID 069-101-018-000
Special Listing Condition None
Read Less

Bought with KW CA Premier - Sacramento



