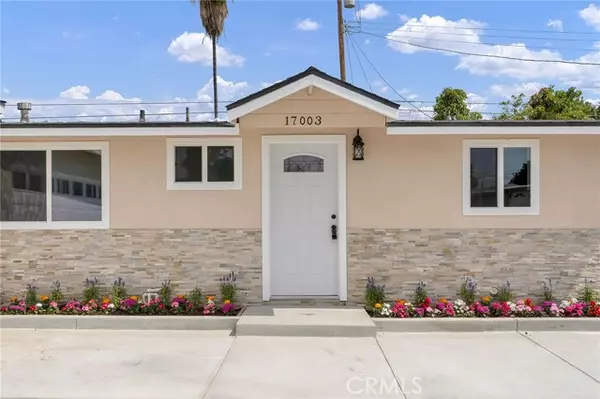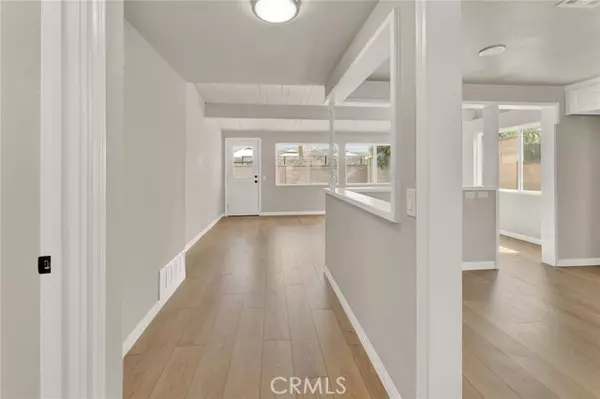For more information regarding the value of a property, please contact us for a free consultation.
17003 E Gragmont Street Covina, CA 91722
Want to know what your home might be worth? Contact us for a FREE valuation!

Our team is ready to help you sell your home for the highest possible price ASAP
Key Details
Property Type Single Family Home
Sub Type Detached
Listing Status Sold
Purchase Type For Sale
Square Footage 1,144 sqft
Price per Sqft $664
MLS Listing ID CV24147627
Sold Date 08/27/24
Style Detached
Bedrooms 4
Full Baths 2
HOA Y/N No
Year Built 1954
Lot Size 5,855 Sqft
Acres 0.1344
Property Description
Introducing an exceptional renovated home in Covina, situated at the end of a Cul-De-Sac! A RARE four-bedroom, two-bathroom home with a 2 car garage! The property offers stunning curb appeal, with its ledgestone facade, freshly painted exterior and a new concrete driveway. This meticulously renovated residence offers modern comforts and stylish upgrades throughout. The interior boasts new flooring and fresh paint, creating a bright and inviting atmosphere. The baseboard compliments the color of the rooms, while the mirrored closet doors enhance the bedrooms. The open kitchen is a chef's dream with ample elegant quartz countertops, complemented by plentiful sleek shaker cabinets! These are complemented with the black hardware and facet. The stainless steel appliances include a gas range, a microwave with hood vent, and a dishwasher. Enjoy the efficiency of dual pane windows and new light fixtures that illuminate the home. All doors have been replaced, adding to the home's fresh appeal. The 2 bathrooms have been tastefully updated with glass shower and bath enclosures. Step inside to discover a new central AC and heating system, ensuring year-round comfort. Outside, a freshly seeded lawn and new sprinkler system await, providing a lush and low-maintenance landscape that will be green by the time you move in! This home is a true gem, combining modern amenities with timeless style in every detail. Dont miss the opportunity to make it yours!
Introducing an exceptional renovated home in Covina, situated at the end of a Cul-De-Sac! A RARE four-bedroom, two-bathroom home with a 2 car garage! The property offers stunning curb appeal, with its ledgestone facade, freshly painted exterior and a new concrete driveway. This meticulously renovated residence offers modern comforts and stylish upgrades throughout. The interior boasts new flooring and fresh paint, creating a bright and inviting atmosphere. The baseboard compliments the color of the rooms, while the mirrored closet doors enhance the bedrooms. The open kitchen is a chef's dream with ample elegant quartz countertops, complemented by plentiful sleek shaker cabinets! These are complemented with the black hardware and facet. The stainless steel appliances include a gas range, a microwave with hood vent, and a dishwasher. Enjoy the efficiency of dual pane windows and new light fixtures that illuminate the home. All doors have been replaced, adding to the home's fresh appeal. The 2 bathrooms have been tastefully updated with glass shower and bath enclosures. Step inside to discover a new central AC and heating system, ensuring year-round comfort. Outside, a freshly seeded lawn and new sprinkler system await, providing a lush and low-maintenance landscape that will be green by the time you move in! This home is a true gem, combining modern amenities with timeless style in every detail. Dont miss the opportunity to make it yours!
Location
State CA
County Los Angeles
Area Covina (91722)
Zoning LCA106
Interior
Cooling Central Forced Air
Equipment Gas Range
Appliance Gas Range
Laundry Garage
Exterior
Garage Spaces 2.0
Total Parking Spaces 2
Building
Lot Description Cul-De-Sac, Curbs
Story 1
Lot Size Range 4000-7499 SF
Sewer Unknown
Water Public
Level or Stories 1 Story
Others
Monthly Total Fees $47
Acceptable Financing Cash, Conventional, FHA, VA, Cash To New Loan
Listing Terms Cash, Conventional, FHA, VA, Cash To New Loan
Special Listing Condition Standard
Read Less

Bought with Sonia Vasquez • Vismar Real Estate
GET MORE INFORMATION




