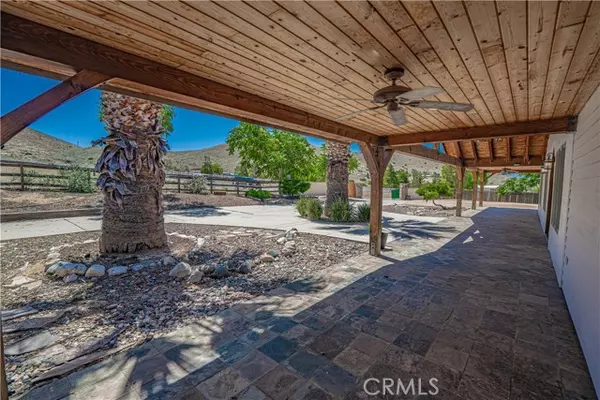For more information regarding the value of a property, please contact us for a free consultation.
4455 Pelona Canyon Road Acton, CA 93510
Want to know what your home might be worth? Contact us for a FREE valuation!

Our team is ready to help you sell your home for the highest possible price ASAP
Key Details
Property Type Single Family Home
Sub Type Detached
Listing Status Sold
Purchase Type For Sale
Square Footage 3,940 sqft
Price per Sqft $279
MLS Listing ID SR24132726
Sold Date 08/29/24
Style Detached
Bedrooms 5
Full Baths 4
Construction Status Updated/Remodeled
HOA Y/N No
Year Built 2001
Lot Size 4.990 Acres
Acres 4.9895
Property Description
Sprawling Single-Story Equestrian Estate on 5 Usable Acres. Welcome to your dream home! This expansive single-story property sits on 5 fully usable acres and boasts an open floor plan featuring 5 bedrooms, including a large room with a private bathroom and entryideal for next-gen living or guest quarters. The main living area impresses with high vaulted ceilings and an inviting great room with a wood-burning fireplace. The chefs kitchen is a culinary delight, equipped with skylights, a large bar-top island, stainless Sub-Zero refrigerator, Viking cooktop & double oven, Brazilian granite counters, and a spacious walk-in butler's pantry with a sink and dishwasher. Entertain in style in the formal dining room, or enjoy casual meals in the breakfast nook. The primary suite is a luxurious retreat with a stone fireplace, a large walk-in closet, and an en suite bathroom featuring wood wainscoting, dual vanities, a large jetted tub, and a dual-head walk-in shower. This high-quality custom home boasts exceptional craftsmanship with 2x6 exterior construction, TechShield radiant barrier in the roof, Eagle roof materials, and radiant heat hardwood floors throughout. The elegance continues with hand-scraped white oak double arched doors, Bruce hardwood maple cherry wide plank flooring, solid core teak interior doors, and window shutters throughout. Equestrian enthusiasts will appreciate the 2,400 sq. ft. brick-lined custom 10-stall breezeway barn, six different fenced pastures, a legal-size dressage arena with lights, and large shaded shelters in all pastures. These facilities are conve
Sprawling Single-Story Equestrian Estate on 5 Usable Acres. Welcome to your dream home! This expansive single-story property sits on 5 fully usable acres and boasts an open floor plan featuring 5 bedrooms, including a large room with a private bathroom and entryideal for next-gen living or guest quarters. The main living area impresses with high vaulted ceilings and an inviting great room with a wood-burning fireplace. The chefs kitchen is a culinary delight, equipped with skylights, a large bar-top island, stainless Sub-Zero refrigerator, Viking cooktop & double oven, Brazilian granite counters, and a spacious walk-in butler's pantry with a sink and dishwasher. Entertain in style in the formal dining room, or enjoy casual meals in the breakfast nook. The primary suite is a luxurious retreat with a stone fireplace, a large walk-in closet, and an en suite bathroom featuring wood wainscoting, dual vanities, a large jetted tub, and a dual-head walk-in shower. This high-quality custom home boasts exceptional craftsmanship with 2x6 exterior construction, TechShield radiant barrier in the roof, Eagle roof materials, and radiant heat hardwood floors throughout. The elegance continues with hand-scraped white oak double arched doors, Bruce hardwood maple cherry wide plank flooring, solid core teak interior doors, and window shutters throughout. Equestrian enthusiasts will appreciate the 2,400 sq. ft. brick-lined custom 10-stall breezeway barn, six different fenced pastures, a legal-size dressage arena with lights, and large shaded shelters in all pastures. These facilities are conveniently located on a lower level, easily viewed from the home. Enjoy breathtaking views from both the full-length front covered patio and the rear patio overlooking the equestrian facilities. Additional features include a detached insulated 3-car garage with Anderson windows and Wayne Dalton foam-insulated garage doors. This rare, paved-road equestrian property also offers a 10kW solar power system and natural gas service, ensuring maximum utility savings. Dont miss the opportunity to own this exceptional property combining luxury living with top-notch equestrian facilities!
Location
State CA
County Los Angeles
Area Acton (93510)
Zoning LCA11*
Interior
Interior Features Bar, Granite Counters, Recessed Lighting, Wainscoting
Heating Natural Gas, Solar
Cooling Central Forced Air, Dual
Fireplaces Type FP in Family Room
Equipment 6 Burner Stove, Double Oven, Gas Stove
Appliance 6 Burner Stove, Double Oven, Gas Stove
Laundry Laundry Room
Exterior
Parking Features Gated
Garage Spaces 3.0
Fence Cross Fencing
Community Features Horse Trails
Complex Features Horse Trails
View Mountains/Hills, Valley/Canyon
Roof Type Tile/Clay
Total Parking Spaces 3
Building
Lot Description Cul-De-Sac
Story 1
Sewer Conventional Septic
Water Shared Well
Level or Stories 1 Story
Construction Status Updated/Remodeled
Others
Monthly Total Fees $59
Acceptable Financing Cash, Conventional, Cash To New Loan
Listing Terms Cash, Conventional, Cash To New Loan
Special Listing Condition Standard
Read Less

Bought with Grace Elias • Boulevard Estate Properties OTB
GET MORE INFORMATION




