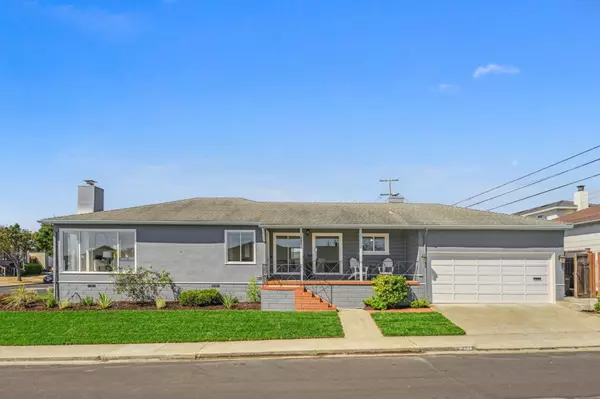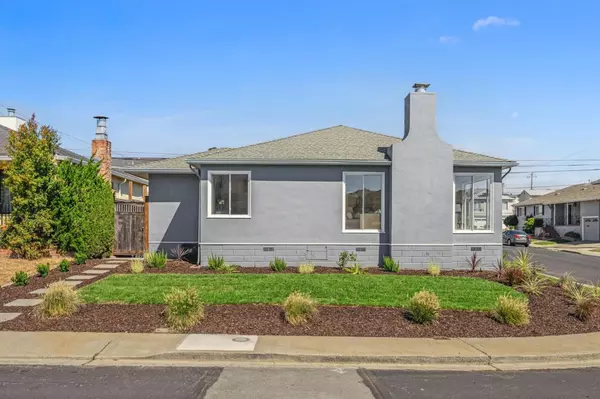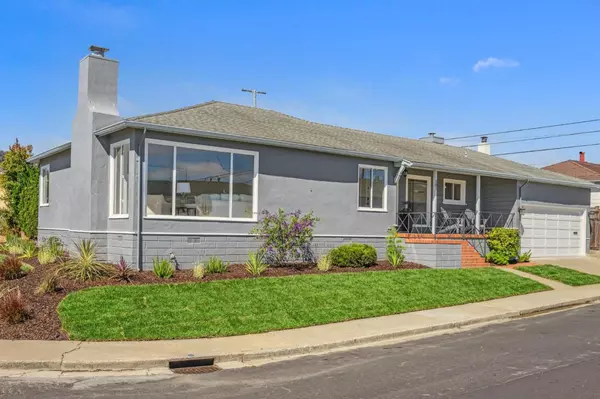For more information regarding the value of a property, please contact us for a free consultation.
201 Ravenwood WAY South San Francisco, CA 94080
Want to know what your home might be worth? Contact us for a FREE valuation!

Our team is ready to help you sell your home for the highest possible price ASAP
Key Details
Property Type Single Family Home
Sub Type Single Family Home
Listing Status Sold
Purchase Type For Sale
Square Footage 1,680 sqft
Price per Sqft $892
MLS Listing ID ML81977051
Sold Date 08/30/24
Style Traditional
Bedrooms 2
Full Baths 2
Year Built 1949
Lot Size 4,500 Sqft
Property Description
Truly impressive and pristine, this distinctive single level home is situated in the much sought after Brentwood neighborhood. A sweeping corner property with color, curb appeal and charm. Meticulous landscaping, brick staircase, front porch and oversized two car garage. Abundance of natural light and gleaming hardwood floors. Windows appear at every turn accentuating the size and space available for easy flow and comfort. Spacious living room boasts a wonderful central fireplace, crown moulding and an uncanny essence of warmth and welcome. Formal dining room, perfectly situated to meet the needs and function of todays active lifestyle. A kitchen that delights with style and panache. Family room that is meant for leisure and entertainment. Both bedrooms are of gracious size, the primary exemplifying two large closets, designer tile work, luxurious walk in shower and a double sink vanity that can only be described as impressive. The hall bath is likewise striking in appearance with its tiles and character. Upgraded plumbing, electrical, drainage, windows, fresh paint and the overall impeccable condition that this property exhibits is only a small sample of the value it presents when you add location, price, and size. Close to schools, shopping, and transportation. A Must See!
Location
State CA
County San Mateo
Area Brentwood
Zoning R10006
Rooms
Family Room Separate Family Room
Other Rooms Attic, Formal Entry, Storage
Dining Room Breakfast Nook, Eat in Kitchen, Formal Dining Room
Kitchen Countertop - Stone, Dishwasher, Exhaust Fan, Freezer, Garbage Disposal, Hood Over Range, Hookups - Gas, Ice Maker, Microwave, Oven Range - Gas, Refrigerator
Interior
Heating Central Forced Air, Central Forced Air - Gas
Cooling None
Flooring Hardwood, Tile
Fireplaces Type Living Room, Wood Burning
Laundry In Garage
Exterior
Exterior Feature Back Yard, Balcony / Patio, Drought Tolerant Plants, Fenced, Low Maintenance, Sprinklers - Auto
Parking Features Attached Garage, Workshop in Garage
Garage Spaces 2.0
Fence Wood
Utilities Available Public Utilities
View Neighborhood
Roof Type Composition
Building
Lot Description Views
Faces East
Story 1
Foundation Concrete Perimeter and Slab
Sewer Sewer Connected
Water Public
Level or Stories 1
Others
Tax ID 013-163-110
Horse Property No
Special Listing Condition Not Applicable
Read Less

© 2024 MLSListings Inc. All rights reserved.
Bought with Bob Marshall • Omarshall, Inc
GET MORE INFORMATION




