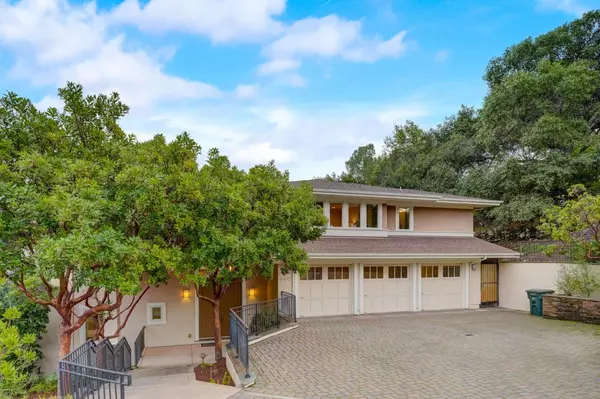For more information regarding the value of a property, please contact us for a free consultation.
140 Emerald Estates CT Redwood City, CA 94062
Want to know what your home might be worth? Contact us for a FREE valuation!

Our team is ready to help you sell your home for the highest possible price ASAP
Key Details
Property Type Single Family Home
Sub Type Single Family Home
Listing Status Sold
Purchase Type For Sale
Square Footage 5,350 sqft
Price per Sqft $887
MLS Listing ID ML81953124
Sold Date 08/30/24
Bedrooms 5
Full Baths 5
Half Baths 1
HOA Fees $98/ann
HOA Y/N 1
Year Built 2008
Lot Size 0.535 Acres
Property Description
Luxury, scale, and privacy in one of Emerald Hills most desirable neighborhoods with level lots and non-through streets. Built in 2008, and overlooking tranquil wooded open space, this architectural gem spans graceful levels with 5 bedrooms, an office, and 5.5 baths across approximately 5,350 square feet of living space. Towering ceilings and expansive use of glass are a signature of the home, complemented by the contemporary panache of pendant lighting and clear glass railings on the stairs. Hardwood floors unify the public rooms, facilitating a seamless flow from the formal living and dining rooms to the tremendous kitchen and family room, and downstairs to a bespoke wine cellar. The versatile layout accommodates a lower-level bedroom suite with private entrance perfect for au pair quarters, plus a home office or den suite, and a top-floor primary suite conveniently close to three additional bedrooms. Spacious laundry room with sink and three-car attached garage. Multi-unit heating and cooling. Effortless outdoor living awaits on vast decks, framed with cable-strung railings and a backdrop of open space. Privately positioned on over one-half acre, this home also benefits from being within the esteemed Roy Cloud School (K-8) district.
Location
State CA
County San Mateo
Area Farm Hills Estates Etc.
Zoning R1
Rooms
Family Room Kitchen / Family Room Combo
Other Rooms Den / Study / Office, Formal Entry, Great Room, Laundry Room, Wine Cellar / Storage
Dining Room Breakfast Bar, Breakfast Nook, Breakfast Room, Eat in Kitchen, Formal Dining Room
Kitchen Countertop - Granite, Dishwasher, Exhaust Fan, Freezer, Garbage Disposal, Hood Over Range, Island, Island with Sink, Microwave, Oven Range - Built-In, Oven Range - Built-In, Gas, Oven Range - Gas, Pantry, Refrigerator, Wine Refrigerator
Interior
Heating Central Forced Air - Gas, Heating - 2+ Zones
Cooling Central AC, Multi-Zone
Flooring Carpet, Hardwood, Tile
Fireplaces Type Family Room, Gas Burning, Living Room, Primary Bedroom
Laundry Upper Floor, Washer / Dryer
Exterior
Exterior Feature Balcony / Patio, Deck , Fire Pit, Sprinklers - Auto
Parking Features Attached Garage, Gate / Door Opener, Guest / Visitor Parking, Parking Area
Garage Spaces 3.0
Utilities Available Individual Electric Meters, Individual Gas Meters
Roof Type Composition
Building
Story 2
Foundation Concrete Perimeter, Crawl Space
Sewer Sewer - Public, Sewer Connected
Water Individual Water Meter, Irrigation Connected, Public
Level or Stories 2
Others
HOA Fee Include Insurance - Common Area,Landscaping / Gardening,Maintenance - Road
Tax ID 068-221-720
Horse Property No
Special Listing Condition Not Applicable
Read Less

© 2024 MLSListings Inc. All rights reserved.
Bought with Allen Nazari • Park Lane Capital Inc
GET MORE INFORMATION




